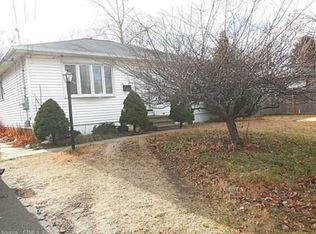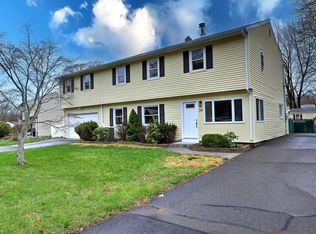Sold for $315,000 on 08/06/25
$315,000
43 Hellstrom Road, East Haven, CT 06512
2beds
1,196sqft
Single Family Residence
Built in 1954
0.25 Acres Lot
$349,400 Zestimate®
$263/sqft
$2,299 Estimated rent
Home value
$349,400
$332,000 - $367,000
$2,299/mo
Zestimate® history
Loading...
Owner options
Explore your selling options
What's special
Spacious 2 bedroom, 1 bath ranch with full basement and a huge oversize detached garage. Garage is nearly 600 sqft with additional loft storage space. Double wide driveway can easily park 6 additional vehicles. A beautiful Flat level yard with plenty of room for gardening. The back yard is completely vinyl fenced in so easy to keep the critters out or in. The above ground pool is partially surrounded by a no maintenance composite decking . Storage shed for extra lawn equipment and pool supplies. The interior of the home has an easy and welcoming single floor living flow with light & bright living room, leading to your full equip kitchen & large family & dining room with sliders to the deck, yard & pool. Full basement for extra living space, storage and work shop.
Zillow last checked: 8 hours ago
Listing updated: August 08, 2025 at 08:41am
Listed by:
Greg G. Robbins 203-464-0125,
Houlihan Lawrence WD 203-787-7800,
Rhonda Young 860-876-7340,
Houlihan Lawrence WD
Bought with:
Deborah G. Mendillo, RES.0761550
Coldwell Banker Realty
Source: Smart MLS,MLS#: 24111466
Facts & features
Interior
Bedrooms & bathrooms
- Bedrooms: 2
- Bathrooms: 1
- Full bathrooms: 1
Primary bedroom
- Level: Main
Bedroom
- Level: Main
Bathroom
- Features: Tub w/Shower
- Level: Main
Dining room
- Features: Sliders, Laminate Floor
- Level: Main
Kitchen
- Level: Main
Living room
- Features: Bay/Bow Window
- Level: Main
Rec play room
- Level: Lower
Heating
- Hot Water, Oil
Cooling
- Wall Unit(s)
Appliances
- Included: Oven/Range, Microwave, Refrigerator, Dishwasher, Washer, Dryer, Electric Water Heater, Water Heater
- Laundry: Lower Level
Features
- Windows: Thermopane Windows
- Basement: Full,Unfinished,Sump Pump
- Attic: Pull Down Stairs
- Has fireplace: No
Interior area
- Total structure area: 1,196
- Total interior livable area: 1,196 sqft
- Finished area above ground: 1,196
Property
Parking
- Total spaces: 6
- Parking features: Detached, Driveway, Garage Door Opener, Paved
- Garage spaces: 2
- Has uncovered spaces: Yes
Features
- Has private pool: Yes
- Pool features: Vinyl, Above Ground
- Fencing: Full
Lot
- Size: 0.25 Acres
- Features: Level
Details
- Parcel number: 1109595
- Zoning: R-2
Construction
Type & style
- Home type: SingleFamily
- Architectural style: Ranch
- Property subtype: Single Family Residence
Materials
- Vinyl Siding
- Foundation: Concrete Perimeter
- Roof: Asphalt
Condition
- New construction: No
- Year built: 1954
Utilities & green energy
- Sewer: Public Sewer
- Water: Public
Green energy
- Energy efficient items: Windows
Community & neighborhood
Location
- Region: East Haven
Price history
| Date | Event | Price |
|---|---|---|
| 8/6/2025 | Sold | $315,000-4.3%$263/sqft |
Source: | ||
| 7/28/2025 | Pending sale | $329,000$275/sqft |
Source: | ||
| 7/15/2025 | Listed for sale | $329,000+44.3%$275/sqft |
Source: | ||
| 5/2/2008 | Sold | $228,000-5%$191/sqft |
Source: | ||
| 2/1/2008 | Listed for sale | $239,900+124.2%$201/sqft |
Source: NCI #M9106516 Report a problem | ||
Public tax history
| Year | Property taxes | Tax assessment |
|---|---|---|
| 2025 | $4,881 | $145,950 |
| 2024 | $4,881 +7.2% | $145,950 |
| 2023 | $4,554 | $145,950 |
Find assessor info on the county website
Neighborhood: 06512
Nearby schools
GreatSchools rating
- NADeer Run SchoolGrades: PK-2Distance: 1.5 mi
- 5/10Joseph Melillo Middle SchoolGrades: 6-8Distance: 1.8 mi
- 2/10East Haven High SchoolGrades: 9-12Distance: 1.7 mi
Schools provided by the listing agent
- High: East Haven
Source: Smart MLS. This data may not be complete. We recommend contacting the local school district to confirm school assignments for this home.

Get pre-qualified for a loan
At Zillow Home Loans, we can pre-qualify you in as little as 5 minutes with no impact to your credit score.An equal housing lender. NMLS #10287.
Sell for more on Zillow
Get a free Zillow Showcase℠ listing and you could sell for .
$349,400
2% more+ $6,988
With Zillow Showcase(estimated)
$356,388
