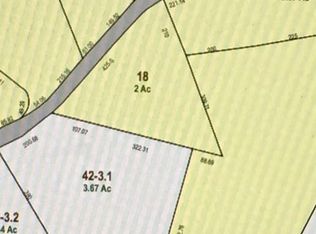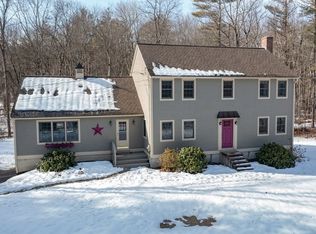WELCOME HOME! Just move in and enjoy. This well maintained home with many recent updates is all the privacy you have been looking for on 3.67 acres. Eleven rooms will give you all the space you crave. The front to back family room has custom window treatments, wood burning fireplace, new carpet, the sliding door to a screened in porch makes summer evenings relaxing. The updates continue to the eat-in kitchen with newer hardwood floors, cabinets, stainless steel appliances and brilliant quartz counter tops. Hardwood floors continue through the spacious dining and living room with bay window. Four bedrooms have new carpet with large closets. Three more finished rooms with new skylights, and carpet on the third floor leave space for an office, gym, crafts or playroom you decide. The pool with large deck make entertaining fun. A new front door and roof were completed in June 2022. Come and see all this home has to offer. OPEN HOUSE CANCELED
This property is off market, which means it's not currently listed for sale or rent on Zillow. This may be different from what's available on other websites or public sources.

