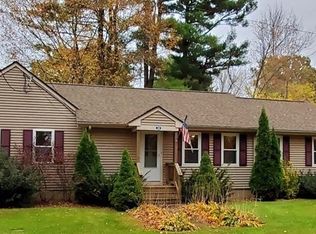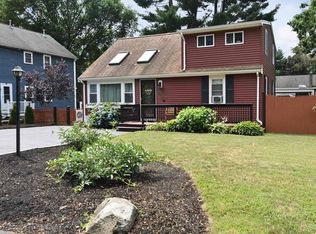Ready for home ownership? This may be the perfect spot for you~ Charming inside and out. Eat in kitchen w/double windows over sink for perfect view of rear yard. Living room with plenty of windows and freshly painted front door. Bathroom with large vanity, step in shower and washer and dryer. Pull down stair case offers access to attic for extra storage(shelving units will stay) and potential for expanding. 2 large sheds in back yard for more storage space and yard equipment. Exterior recently painted. Easy access to commuter rail and major routes.
This property is off market, which means it's not currently listed for sale or rent on Zillow. This may be different from what's available on other websites or public sources.

