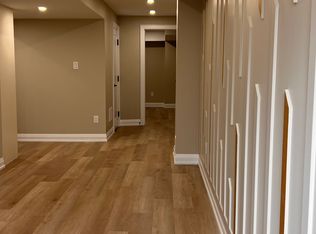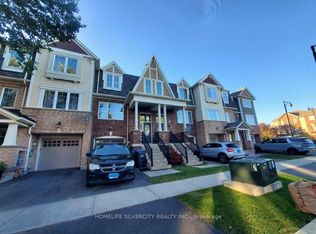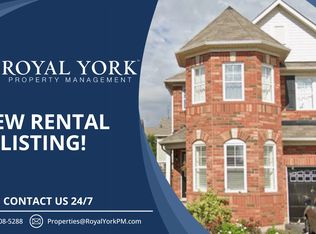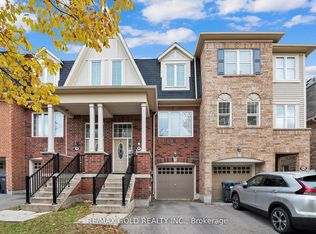Sold for $1,090,000 on 07/17/25
C$1,090,000
43 Haverty Trl, Brampton, ON L7A 0S3
7beds
2,268sqft
Single Family Residence, Residential
Built in 2011
249.34 Square Feet Lot
$-- Zestimate®
C$481/sqft
$-- Estimated rent
Home value
Not available
Estimated sales range
Not available
Not available
Loading...
Owner options
Explore your selling options
What's special
Welcome to 43 Haverty Trail where space, style, and location meet! Your dream home search ends here with this beautifully maintained and impressively spacious 4+3 bedroom, 5-bathroom gem, offering over 3000 sq ft of finished living space and located just steps away from Mount Pleasant GO Station; the ultimate convenience for commuters and families alike! From the moment you step inside, you'll be captivated by the sun-drenched main floor, showcasing elegant pot lighting and expansive windows throughout. The open-concept living and dining room offer the perfect setting for hosting family and friends, while the large but cozy family room, complete with a gorgeous stone accent wall and fireplace, inviting you to unwind in comfort. The heart of the home, the kitchen is a chef's dream, featuring sleek quartz countertops, a stunning glass-tiled backsplash, and premium stainless steel appliances, including a brand-new fridge (2024). There's room for everyone around the centre island. There's no shortage of space or light, making every meal a joy to prepare. Upstairs, retreat to your luxurious primary suite with a spa-inspired ensuite complete with a soaker tub and separate shower. Three additional generously sized bedrooms offer plenty of storage and natural light, and the convenient second-floor laundry room makes family life a breeze. But there's more. The finished basement offers incredible flexibility with a separate side entrance and second laundry area, two-bedroom in-law suite with full kitchen, 3-piece bath and living area. There's also potential for a bachelor suite with its own 3 piece bathroom ideal for extended family. Both basement areas feature egress windows for safety and comfort. Step outside to your fully fenced backyard oasis, featuring a 25 x 15 poured concrete patio perfect for summer BBQs and entertaining. A 7 x 7 garden shed and extra garage storage make organization easy. Upgrades include 200amp electrical panel.
Zillow last checked: 8 hours ago
Listing updated: August 20, 2025 at 12:17pm
Listed by:
Mark Douglas, Salesperson,
RE/MAX PROFESSIONALS INC DUNDAS STREET WEST
Source: ITSO,MLS®#: 40709470Originating MLS®#: Cornerstone Association of REALTORS®
Facts & features
Interior
Bedrooms & bathrooms
- Bedrooms: 7
- Bathrooms: 5
- Full bathrooms: 4
- 1/2 bathrooms: 1
- Main level bathrooms: 1
Other
- Level: Second
Bedroom
- Level: Second
Bedroom
- Level: Second
Bedroom
- Level: Second
Bedroom
- Level: Basement
Bedroom
- Level: Basement
Bedroom
- Level: Basement
Bathroom
- Features: 2-Piece
- Level: Main
Bathroom
- Features: 4-Piece
- Level: Second
Bathroom
- Features: 4-Piece
- Level: Second
Bathroom
- Features: 3-Piece
- Level: Basement
Bathroom
- Features: 3-Piece
- Level: Basement
Breakfast room
- Level: Main
Dining room
- Level: Main
Family room
- Level: Main
Kitchen
- Level: Main
Kitchen
- Level: Basement
Laundry
- Level: Second
Living room
- Level: Main
Living room
- Level: Basement
Heating
- Fireplace(s), Forced Air, Natural Gas
Cooling
- Central Air
Appliances
- Included: Dishwasher, Dryer, Microwave, Range Hood, Refrigerator, Stove, Washer
- Laundry: In Basement, Upper Level
Features
- Auto Garage Door Remote(s), Ceiling Fan(s), Central Vacuum Roughed-in, In-law Capability
- Windows: Window Coverings
- Basement: Separate Entrance,Full,Finished
- Has fireplace: Yes
Interior area
- Total structure area: 3,065
- Total interior livable area: 2,268 sqft
- Finished area above ground: 2,268
- Finished area below ground: 797
Property
Parking
- Total spaces: 2
- Parking features: Attached Garage, Garage Door Opener, Asphalt, Private Drive Single Wide
- Attached garage spaces: 1
- Uncovered spaces: 1
Features
- Patio & porch: Patio, Porch
- Exterior features: Private Entrance
- Frontage type: East
- Frontage length: 30.02
Lot
- Size: 249.34 sqft
- Dimensions: 30.02 x 89.4
- Features: Urban, Library, Park, Public Transit, Schools, Shopping Nearby, Trails
- Topography: Flat
Details
- Additional structures: Shed(s)
- Parcel number: 143640310
- Zoning: A1
Construction
Type & style
- Home type: SingleFamily
- Architectural style: Two Story
- Property subtype: Single Family Residence, Residential
Materials
- Brick
- Foundation: Poured Concrete
- Roof: Asphalt Shing
Condition
- 6-15 Years
- New construction: No
- Year built: 2011
Utilities & green energy
- Sewer: Sewer (Municipal)
- Water: Municipal-Metered
- Utilities for property: Cable Available, Electricity Connected, Fibre Optics, Garbage/Sanitary Collection, High Speed Internet Avail, Natural Gas Connected, Recycling Pickup, Street Lights, Phone Available, Underground Utilities
Community & neighborhood
Security
- Security features: Smoke Detector, Alarm System, Smoke Detector(s)
Location
- Region: Brampton
Price history
| Date | Event | Price |
|---|---|---|
| 7/17/2025 | Sold | C$1,090,000C$481/sqft |
Source: ITSO #40709470 | ||
Public tax history
Tax history is unavailable.
Neighborhood: Fletcher's Meadow
Nearby schools
GreatSchools rating
No schools nearby
We couldn't find any schools near this home.



