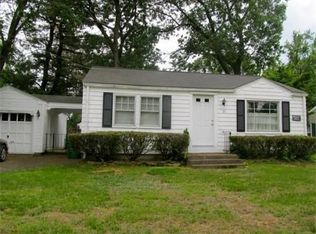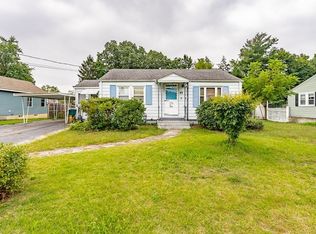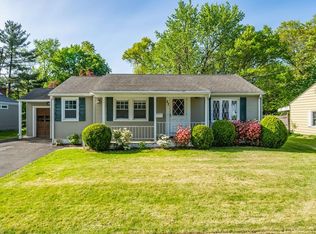Must see ranch in the desirable Fairview neighborhood and is not a drive by. Enjoy your 3 bedroom 1 bath home from your back patio overlooking your large fenced in back yard. Living room has hardwood flooring and whole house has been freshly painted. Roof was replaced months ago! Kitchen has been updated with new fridge, dishwasher and sink that are remaining for new owner. Master bedroom is extra large and with 2 closets. Basement is ready to be finished for extra enjoyment to add to the appeal of ranch living. Last but not least do not worry about those hot nights as this house also has central air. Showings begin at open house scheduled for Sunday June 2nd 12-2
This property is off market, which means it's not currently listed for sale or rent on Zillow. This may be different from what's available on other websites or public sources.



