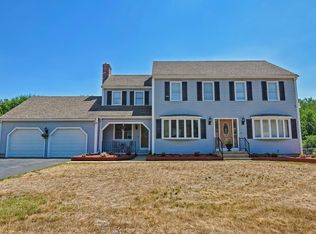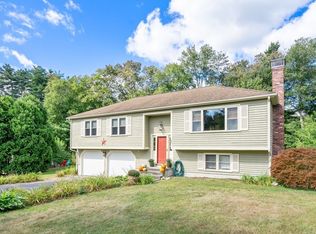Wonderful opportunity in Brigham Hill Estates! A delightful surprise awaits as you enter this spacious & uniquely designed 4 bedrm, 2.5 bath Colonial, tucked away in one of the most sought-after neighborhoods in Hudson! Become only the second owner to enjoy this wonderful home that has been lovingly & meticulously cared for by the current owners. This inviting home has plenty of room both inside & out for entertaining family/friends! Bright, sunny kitchen w/updated Samsung appliances (2017). Convenient laundry room off kitchen w/washer & dryer included. All new windows & doors in 2018 & easy-care vinyl siding installed in 2014. Large family room w/cathedral ceiling, fireplaced living room, generously sized bedrms/office space. Fabulous deck that wraps around the back/side of the house & overlooks the sprawling, green lawns on this enormous level lot. Perfect commuting location to Rts 495/290, close to the rail trail, restaurants, brew pubs & all that Hudson has to offer. Enjoy!
This property is off market, which means it's not currently listed for sale or rent on Zillow. This may be different from what's available on other websites or public sources.

