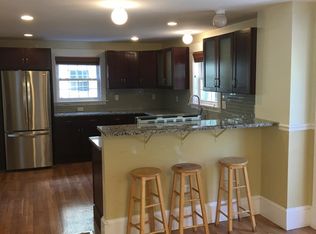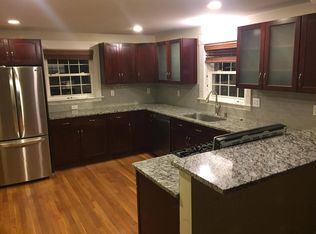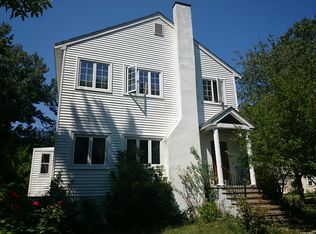Sold for $1,310,000
$1,310,000
43 Hackensack Rd, Brookline, MA 02467
4beds
2,735sqft
Single Family Residence
Built in 1935
4,901 Square Feet Lot
$1,566,900 Zestimate®
$479/sqft
$6,790 Estimated rent
Home value
$1,566,900
$1.46M - $1.71M
$6,790/mo
Zestimate® history
Loading...
Owner options
Explore your selling options
What's special
NEW PRICE! Move right into this updated 4 bedroom, 2.5 bath contemporary colonial home in Brookline Chestnut Hill. MInutes to Allandale Farm. Both the interior & exterior have been freshly painted. New landscaping. A welcoming covered front porch leads into an open floor plan on the main level for easy family living. Kitchen has cherry cabinets, updated appliances & granite counter tops.Living room with fireplace. Sun-filled dining room with direct access to large deck, perfect for entertaining. There is also a half bath and laundry area on this level. The second floor offers 3 good sized bedrooms, study and full bathroom. 3rd floor has a large master bedroom w/ separate seating area & built-in shelving. Large master bath w/ jacuzzi tub & separate shower. Abundant closets throughout. Finished walkout lower level with direct access to private level yard. Close to top private schools, Faulkner Hospital, shopping, restaurants. Easy access to major highways, Boston & Cambridge.
Zillow last checked: 8 hours ago
Listing updated: March 08, 2023 at 09:01am
Listed by:
Robin Allen 617-921-1019,
William Raveis R. E. & Home Services 617-731-7737
Bought with:
The Muncey Group
Compass
Source: MLS PIN,MLS#: 73027018
Facts & features
Interior
Bedrooms & bathrooms
- Bedrooms: 4
- Bathrooms: 3
- Full bathrooms: 2
- 1/2 bathrooms: 1
Primary bedroom
- Features: Closet - Linen, Closet, Flooring - Hardwood, Recessed Lighting, Remodeled
- Level: Third
- Area: 353.57
- Dimensions: 23.4 x 15.11
Bedroom 2
- Features: Closet, Flooring - Hardwood
- Level: Second
- Area: 123.76
- Dimensions: 9.1 x 13.6
Bedroom 3
- Features: Closet, Flooring - Hardwood
- Level: Second
- Area: 122.88
- Dimensions: 12.8 x 9.6
Bedroom 4
- Features: Closet, Closet/Cabinets - Custom Built, Flooring - Hardwood
- Level: Second
- Area: 122.88
- Dimensions: 12.8 x 9.6
Primary bathroom
- Features: Yes
Bathroom 1
- Features: Bathroom - Half, Flooring - Stone/Ceramic Tile
- Level: First
Bathroom 2
- Features: Bathroom - Full, Bathroom - Tiled With Tub & Shower, Flooring - Stone/Ceramic Tile
- Level: Second
Bathroom 3
- Features: Bathroom - Full, Bathroom - Tiled With Tub & Shower, Flooring - Stone/Ceramic Tile, Jacuzzi / Whirlpool Soaking Tub, Recessed Lighting
- Level: Third
Dining room
- Features: Flooring - Hardwood, Cable Hookup, Deck - Exterior, Exterior Access, High Speed Internet Hookup, Open Floorplan
- Level: Main,First
- Area: 176
- Dimensions: 16 x 11
Family room
- Features: Flooring - Hardwood, Exterior Access
- Level: Basement
- Area: 246.4
- Dimensions: 22 x 11.2
Kitchen
- Features: Flooring - Hardwood, Countertops - Stone/Granite/Solid, Breakfast Bar / Nook, Exterior Access, Open Floorplan, Peninsula, Lighting - Pendant
- Level: Main,First
- Area: 211.7
- Dimensions: 14.5 x 14.6
Living room
- Features: Closet/Cabinets - Custom Built, Flooring - Hardwood, French Doors, Deck - Exterior, Exterior Access, Open Floorplan, Recessed Lighting, Remodeled
- Level: Main,First
- Area: 288
- Dimensions: 16 x 18
Heating
- Forced Air, Natural Gas
Cooling
- Central Air, Dual
Appliances
- Included: Gas Water Heater, Range, Dishwasher, Microwave, Refrigerator, Washer, Dryer
- Laundry: Flooring - Stone/Ceramic Tile, First Floor, Washer Hookup
Features
- Closet, Recessed Lighting, Study, Play Room, Bonus Room, Sauna/Steam/Hot Tub, Internet Available - DSL
- Flooring: Tile, Hardwood, Flooring - Hardwood
- Windows: Storm Window(s), Screens
- Basement: Full,Finished,Walk-Out Access
- Number of fireplaces: 1
- Fireplace features: Living Room
Interior area
- Total structure area: 2,735
- Total interior livable area: 2,735 sqft
Property
Parking
- Total spaces: 2
- Parking features: Paved Drive, Off Street, Paved
- Uncovered spaces: 2
Features
- Patio & porch: Porch, Deck - Wood
- Exterior features: Porch, Deck - Wood, Rain Gutters, Decorative Lighting, Screens, Fenced Yard, Garden
- Fencing: Fenced/Enclosed,Fenced
Lot
- Size: 4,901 sqft
- Features: Cleared, Level
Details
- Parcel number: B:361 L:0002 S:0000,41829
- Zoning: S-7
Construction
Type & style
- Home type: SingleFamily
- Architectural style: Colonial,Contemporary
- Property subtype: Single Family Residence
Materials
- Stone
- Foundation: Concrete Perimeter
- Roof: Shingle
Condition
- Year built: 1935
Utilities & green energy
- Sewer: Public Sewer
- Water: Public
- Utilities for property: for Gas Range, Washer Hookup
Community & neighborhood
Community
- Community features: Public Transportation, Shopping, Park, Walk/Jog Trails, Golf, Medical Facility, Conservation Area, Highway Access, Private School, Public School
Location
- Region: Brookline
- Subdivision: Chestnut Hill
Price history
| Date | Event | Price |
|---|---|---|
| 3/8/2023 | Sold | $1,310,000-2.9%$479/sqft |
Source: MLS PIN #73027018 Report a problem | ||
| 1/2/2023 | Contingent | $1,349,000$493/sqft |
Source: MLS PIN #73027018 Report a problem | ||
| 12/22/2022 | Pending sale | $1,349,000$493/sqft |
Source: | ||
| 12/22/2022 | Contingent | $1,349,000$493/sqft |
Source: MLS PIN #73027018 Report a problem | ||
| 11/10/2022 | Price change | $1,349,000-3.6%$493/sqft |
Source: MLS PIN #73027018 Report a problem | ||
Public tax history
| Year | Property taxes | Tax assessment |
|---|---|---|
| 2025 | $12,910 +5.1% | $1,308,000 +4.1% |
| 2024 | $12,278 +8.7% | $1,256,700 +10.9% |
| 2023 | $11,294 +2.7% | $1,132,800 +5% |
Find assessor info on the county website
Neighborhood: Chestnut Hill
Nearby schools
GreatSchools rating
- 9/10Baker SchoolGrades: K-8Distance: 0.9 mi
- 9/10Brookline High SchoolGrades: 9-12Distance: 2.3 mi
- 7/10Roland Hayes SchoolGrades: K-8Distance: 1.9 mi
Schools provided by the listing agent
- Elementary: Baker
- High: Bhs
Source: MLS PIN. This data may not be complete. We recommend contacting the local school district to confirm school assignments for this home.
Get a cash offer in 3 minutes
Find out how much your home could sell for in as little as 3 minutes with a no-obligation cash offer.
Estimated market value$1,566,900
Get a cash offer in 3 minutes
Find out how much your home could sell for in as little as 3 minutes with a no-obligation cash offer.
Estimated market value
$1,566,900


