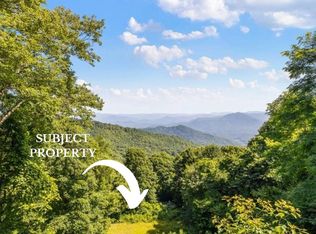Enjoy stunning long range mountain views at 3300 feet elevation! Architecturally designed and exceptionally built, this custom mountain modern home offers a large updated kitchen with an oversized island workspace, updated appliances, two wine refrigerators, a large pantry and a breakfast area. Built for entertaining, enjoy fall and winter evenings by the stunning stone fireplace in the sun filled living room or step outside to the large deck and enjoy a glass of wine and a gorgeous sunset over the mountains. The master ensuite offers an updated tile bathroom and a luxury walk in dressing closet. Downstairs, guests will enjoy large bedrooms with private baths and a large living room and terrace level patio. The owners have left no detail untouched.
This property is off market, which means it's not currently listed for sale or rent on Zillow. This may be different from what's available on other websites or public sources.
