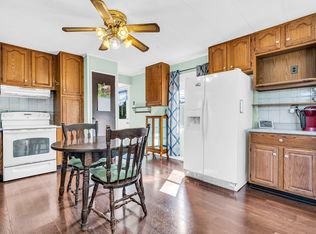Closed
$553,000
43 Groundhog Hill Road, Buxton, ME 04093
3beds
2,262sqft
Single Family Residence
Built in 1984
4.6 Acres Lot
$551,300 Zestimate®
$244/sqft
$2,844 Estimated rent
Home value
$551,300
$496,000 - $612,000
$2,844/mo
Zestimate® history
Loading...
Owner options
Explore your selling options
What's special
Welcome to 43 Groundhog Hill Road in Buxton-a beautiful colonial home on a peaceful 4.6-acre lot! Just minutes from grocery stores, farm stands, and popular destinations such as Portland, this property truly has it all. The fenced in backyard is complete with a composite deck, and a 3-season porch ready for your finishing touches! The home offers plenty of natural light, second floor laundry access, a walk-out basement, a whole-house generator, and a recently renovated kitchen. The aluminum metal roof, new heat/AC cooling mini splits, and new hot water heater are added bonuses. Make sure to bring your ideas for the second floor, where the finished space above the garage adds plenty of square footage! This property truly feels like ''home.'' Make it your own!
Zillow last checked: 8 hours ago
Listing updated: May 09, 2025 at 07:57am
Listed by:
Better Homes & Gardens Real Estate/The Masiello Group
Bought with:
Keller Williams Realty
Keller Williams Realty
Source: Maine Listings,MLS#: 1617751
Facts & features
Interior
Bedrooms & bathrooms
- Bedrooms: 3
- Bathrooms: 2
- Full bathrooms: 1
- 1/2 bathrooms: 1
Bedroom 1
- Features: Closet
- Level: Second
Bedroom 2
- Features: Closet
- Level: Second
Bedroom 3
- Features: Closet
- Level: Second
Den
- Features: Closet
- Level: Second
Dining room
- Level: First
Exercise room
- Features: Built-in Features
- Level: Second
Kitchen
- Features: Eat-in Kitchen
- Level: First
Living room
- Level: First
Mud room
- Level: First
Office
- Level: Second
Sunroom
- Features: Three-Season, Unheated
- Level: First
Heating
- Baseboard, Heat Pump, Hot Water
Cooling
- Central Air, Heat Pump
Appliances
- Included: Dishwasher, Dryer, Microwave, Electric Range, Refrigerator, Washer
Features
- Attic, Shower, Storage, Walk-In Closet(s)
- Flooring: Carpet, Laminate, Tile, Vinyl
- Basement: Bulkhead,Interior Entry,Full,Sump Pump
- Has fireplace: No
Interior area
- Total structure area: 2,262
- Total interior livable area: 2,262 sqft
- Finished area above ground: 2,262
- Finished area below ground: 0
Property
Parking
- Total spaces: 3
- Parking features: Paved, 11 - 20 Spaces
- Garage spaces: 3
Features
- Patio & porch: Deck, Porch
- Exterior features: Animal Containment System
- Has view: Yes
- View description: Fields, Trees/Woods
Lot
- Size: 4.60 Acres
- Features: Near Shopping, Rural, Level, Open Lot, Wooded
Details
- Parcel number: BUXTM0005B0010G
- Zoning: Rural
- Other equipment: Central Vacuum, Generator, Internet Access Available
Construction
Type & style
- Home type: SingleFamily
- Architectural style: Colonial
- Property subtype: Single Family Residence
Materials
- Wood Frame, Vinyl Siding
- Roof: Metal
Condition
- Year built: 1984
Utilities & green energy
- Electric: Circuit Breakers, Generator Hookup
- Sewer: Private Sewer, Septic Design Available
- Water: Private, Well
Community & neighborhood
Location
- Region: Buxton
Other
Other facts
- Road surface type: Gravel, Dirt
Price history
| Date | Event | Price |
|---|---|---|
| 5/9/2025 | Sold | $553,000-0.9%$244/sqft |
Source: | ||
| 5/9/2025 | Pending sale | $558,000$247/sqft |
Source: | ||
| 4/8/2025 | Contingent | $558,000$247/sqft |
Source: | ||
| 4/2/2025 | Listed for sale | $558,000$247/sqft |
Source: | ||
Public tax history
| Year | Property taxes | Tax assessment |
|---|---|---|
| 2024 | $4,716 +5.4% | $429,100 |
| 2023 | $4,476 +0.9% | $429,100 -1% |
| 2022 | $4,438 +8.7% | $433,400 +53.5% |
Find assessor info on the county website
Neighborhood: 04093
Nearby schools
GreatSchools rating
- 4/10Buxton Center Elementary SchoolGrades: PK-5Distance: 1.7 mi
- 4/10Bonny Eagle Middle SchoolGrades: 6-8Distance: 5.3 mi
- 3/10Bonny Eagle High SchoolGrades: 9-12Distance: 5.4 mi
Get pre-qualified for a loan
At Zillow Home Loans, we can pre-qualify you in as little as 5 minutes with no impact to your credit score.An equal housing lender. NMLS #10287.
Sell for more on Zillow
Get a Zillow Showcase℠ listing at no additional cost and you could sell for .
$551,300
2% more+$11,026
With Zillow Showcase(estimated)$562,326
