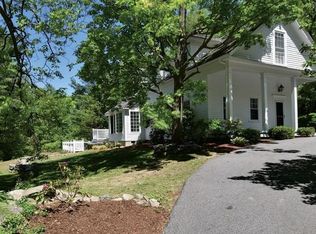This spacious Greek Revival Style Home features tall ceilings,a spacious, bright and surprisingly fresh eleven room floor plan- including a new family room, mudroom, home office, and kitchen addition plus a large two story garage with heated recreation room above. There are lots of well integrated new spaces which blend nicely while preserving details from earlier periods. The 2.5 acres includes lawn and gardens, a huge rear composite deck which overlooks the inviting in-ground pool. Come discover the quiet yet accessible benefits of Princeton including hiking, and skiing at nearby Mount Wachusett or exploring the 1100 acre Mass Audubon Wachusett Meadow Wildlife Sanctuary. Access to Rte 2, train service to Boston via Ftchburg 20 minutes to Worcester via Rte 190. Come explore!
This property is off market, which means it's not currently listed for sale or rent on Zillow. This may be different from what's available on other websites or public sources.
