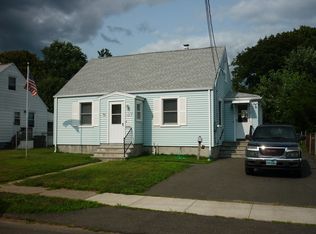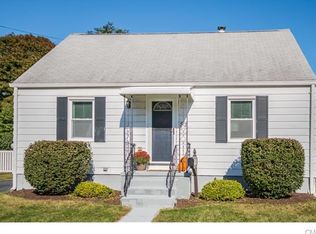Sold for $650,000 on 08/25/25
$650,000
43 Greenfield Road, Milford, CT 06460
3beds
1,450sqft
Single Family Residence
Built in 1942
6,969.6 Square Feet Lot
$664,200 Zestimate®
$448/sqft
$3,393 Estimated rent
Home value
$664,200
$591,000 - $744,000
$3,393/mo
Zestimate® history
Loading...
Owner options
Explore your selling options
What's special
Welcome to 43 Greenfield Rd! Completely renovated inside and out, this stunning home in the heart of Fort Trumbull and Silver Sands offers the perfect blend of modern updates and coastal charm. From top to bottom, nearly everything is brand new-giving you the peace of mind of a move-in-ready home in one of Milford's most desirable neighborhoods. Just a short walk to the beach and downtown Milford, or a quick drive with 17 miles of scenic shoreline nearby, you'll love the location as much as the home itself. Inside, you'll find new hardwood floors, all-new vinyl windows, roof, siding, and a brand new kitchen featuring quartz countertops, shaker-style cabinets, stainless steel appliances, and cathedral ceilings that add volume and natural light. The main level features a spacious primary bedroom suite with a walk-in closet, private full bath, and main-level laundry for convenience. Upstairs has been reimagined with a newly added rear shed dormer, creating two bright bedrooms and a modern full bath with double vanity and fiberglass tub/shower. Stay comfortable year-round with new central air, and enjoy outdoor living on your floating Trex deck. A 1-car garage and just the right amount of yard complete the package. Don't miss your chance to make Milford your home. Schedule your showing today!
Zillow last checked: 8 hours ago
Listing updated: September 03, 2025 at 11:56am
Listed by:
Gianni Viscuso 203-868-1298,
RE/MAX Right Choice 203-877-0618
Bought with:
Matthew Thennes, REB.0794094
William Raveis Real Estate
Source: Smart MLS,MLS#: 24114695
Facts & features
Interior
Bedrooms & bathrooms
- Bedrooms: 3
- Bathrooms: 3
- Full bathrooms: 2
- 1/2 bathrooms: 1
Primary bedroom
- Features: Remodeled, Walk-In Closet(s), Hardwood Floor
- Level: Main
Bedroom
- Features: Remodeled, Wall/Wall Carpet
- Level: Upper
Bedroom
- Features: Remodeled, Wall/Wall Carpet
- Level: Upper
Dining room
- Features: Remodeled, Hardwood Floor
- Level: Main
Living room
- Features: Remodeled, Hardwood Floor
- Level: Main
Heating
- Forced Air, Natural Gas
Cooling
- Central Air
Appliances
- Included: Gas Range, Microwave, Refrigerator, Dishwasher, Gas Water Heater, Tankless Water Heater
- Laundry: Main Level
Features
- Basement: Full,Unfinished,Storage Space,Concrete
- Attic: None
- Has fireplace: No
Interior area
- Total structure area: 1,450
- Total interior livable area: 1,450 sqft
- Finished area above ground: 1,450
Property
Parking
- Total spaces: 1
- Parking features: Attached
- Attached garage spaces: 1
Features
- Patio & porch: Patio
- Exterior features: Lighting
Lot
- Size: 6,969 sqft
- Features: Dry, Level
Details
- Parcel number: 1205161
- Zoning: R7.5
Construction
Type & style
- Home type: SingleFamily
- Architectural style: Cape Cod
- Property subtype: Single Family Residence
Materials
- Vinyl Siding
- Foundation: Block, Concrete Perimeter
- Roof: Asphalt
Condition
- New construction: No
- Year built: 1942
Utilities & green energy
- Sewer: Public Sewer
- Water: Public
Community & neighborhood
Community
- Community features: Basketball Court, Library, Medical Facilities, Park, Playground
Location
- Region: Milford
- Subdivision: Fort Trumbull Beach
Price history
| Date | Event | Price |
|---|---|---|
| 8/25/2025 | Sold | $650,000+4%$448/sqft |
Source: | ||
| 8/4/2025 | Pending sale | $625,000$431/sqft |
Source: | ||
| 7/31/2025 | Listed for sale | $625,000+74.6%$431/sqft |
Source: | ||
| 1/17/2025 | Sold | $358,000+10.2%$247/sqft |
Source: | ||
| 12/27/2024 | Pending sale | $325,000$224/sqft |
Source: | ||
Public tax history
| Year | Property taxes | Tax assessment |
|---|---|---|
| 2025 | $5,776 +1.4% | $195,460 |
| 2024 | $5,696 +7.2% | $195,460 |
| 2023 | $5,311 +2% | $195,460 |
Find assessor info on the county website
Neighborhood: 06460
Nearby schools
GreatSchools rating
- 7/10Meadowside SchoolGrades: K-5Distance: 0.6 mi
- 9/10Harborside Middle SchoolGrades: 6-8Distance: 0.8 mi
- 6/10Jonathan Law High SchoolGrades: 9-12Distance: 1.5 mi
Schools provided by the listing agent
- Elementary: Meadowside
- High: Jonathan Law
Source: Smart MLS. This data may not be complete. We recommend contacting the local school district to confirm school assignments for this home.

Get pre-qualified for a loan
At Zillow Home Loans, we can pre-qualify you in as little as 5 minutes with no impact to your credit score.An equal housing lender. NMLS #10287.
Sell for more on Zillow
Get a free Zillow Showcase℠ listing and you could sell for .
$664,200
2% more+ $13,284
With Zillow Showcase(estimated)
$677,484
