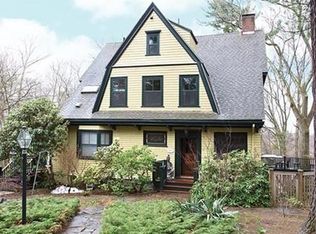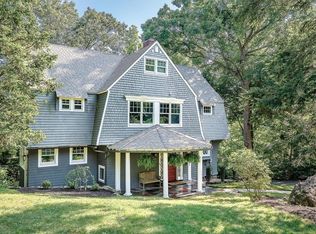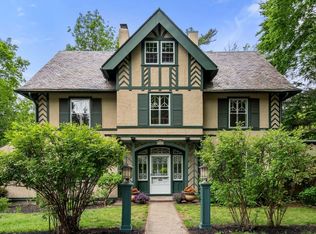Introducing 43 Gray Cliff Road. This is a rare opportunity to own a secluded nearly 3 acre Kingdom in the heart of Newton Centre. The Robert Casson House features such exceptional details as a custom organ in the foyer with pipes extending to the second floor, exquisitely detailed woodwork, and a solarium with original mural. A masterpiece property, available for the first time in a generation, you will be transported to a wooded wonderland as you wind your way through English garden trails nestled amongst granite cliffs. This unique property features its own road running through it, an indoor pool and garage. In need of some updating, this home is ready to be cherished by its next caretakers. Ideal for those who want total privacy and proximity.
This property is off market, which means it's not currently listed for sale or rent on Zillow. This may be different from what's available on other websites or public sources.


