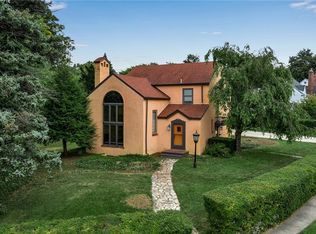Pristine, quality built 4 bd, 1.5 bath home on a double lot nestled in a park like setting, located in desirable Carlisle Gardens. Spacious kitchen with Corian counters and plenty of cupboard space. This charming home has a living room with WBFP and a handcrafted mantel with built-ins. Dining room complete with built in-corner cabinets. Bright family room with vaulted ceilings and skylights. Relax and enjoy the views of the beautiful parklike backyard. Brick laid patio and sidewalks. Hardwood floors throughout. Tandem garage and concrete driveway. Beautiful Garden shed with partially fenced in yard. Great for trips to the Erie Canal Trail for hiking and biking near-by. Walking distance to prestigious DeSales Catholic School and Lockport Town & Country Club. Basement with glass block & full walk up attic. Buffalo, Amherst, NF and Lake Ontario are within 30 min. This won't last long, an absolute must see! Also includes lot at 43 Ambleside, Tax ID# 292600-110-005-0001-033-000. 2022-08-16
This property is off market, which means it's not currently listed for sale or rent on Zillow. This may be different from what's available on other websites or public sources.
