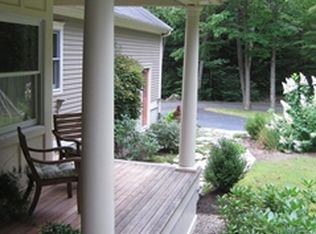This distinctive and expansive 4000+ square foot home sits on 7.76 private acres in a quiet Cumberland neighborhood. The well-landscaped yard and brick path lead you to the mudroom to kick off your shoes. The family room is complete with large windows, custom built-in desk and cabinets. A stairway leads to the bonus room. There is a conveniently located half bath with pocket door opening to a separate laundry room. The light and bright kitchen has been thoughtfully renovated with quartz countertops, tile backsplash and new appliances. The bay window is an ideal spot for a seating area or dining table. A wine fridge will keep your bottles chilled. Enjoy formal dining or make yourself cozy in front of the wood burning fireplace in the living room. Upstairs, you will find a master bedroom suite, library nook, a full bath, two other bedrooms and a flex room that would be perfect as a bedroom or dedicated office. French doors open to the large bonus room with cathedral ceilings - imagine Super Bowl parties, a game room or gym! The third floor guest quarters, with another classically designed bathroom, sitting room and walk-in closet allow your guests privacy and comfort. Enjoy entertaining on the large composite deck overlooking the back yard. Catch a glimpse of wildlife. The gazebo is outfitted with outlets, lighting a ceiling fan, windows and screens and is an ideal three season spot to unwind. Cool off with the in-ground pool with paver decking. Updates include: Kohler whole house generator, new replacement windows throughout, custom crown molding and Lutron Caseta Wireless smart light switches with LED recessed lighting on the main floor, pet containment system, ADT Security System, new cabinets and soft close hardware, new hardwood floors, and 5 heating zones, updated bathrooms. Some furniture is negotiable.Nearby trails for walks in the woods. All conveniently located near Cumberland Center and easy access to points north and south.
This property is off market, which means it's not currently listed for sale or rent on Zillow. This may be different from what's available on other websites or public sources.

