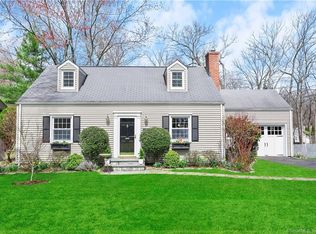Welcome to this storybook vintage Colonial, a traditional center-hall, beautifully updated for today's modern lifestyle. On the right of the foyer, the formal living room centers on the fireplace and accesses the large side deck. On the left, the formal dining room features a built-in china cabinet. The country kitchen with adjoining cozy breakfast room is a charmer: wood cabinets, granite counters, stainless appliances, quarry tile floor and an atrium window overlooking the spacious rear yard. Come upstairs and enjoy the comfortable master bedroom with its stunning new bath (tile shower w/jets and rain shower). The two family bedrooms share a hall bath. The unfinished basement provides laundry, wine cellar, workshop and garage access. Set in a desirable neighborhood close to downtown, this house has all the charm of yesterday--ready for you to move right in and enjoy!
This property is off market, which means it's not currently listed for sale or rent on Zillow. This may be different from what's available on other websites or public sources.

