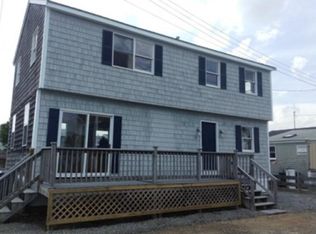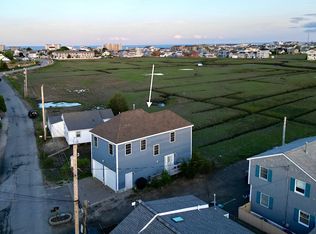Closed
Listed by:
Patrick Carey,
Carey Giampa, LLC/Seabrook Beach Cell:603-583-1000
Bought with: BHHS Verani Seacoast
$450,000
43 Glade Path, Hampton, NH 03842
2beds
954sqft
Ranch
Built in 1950
4,792 Square Feet Lot
$452,000 Zestimate®
$472/sqft
$2,404 Estimated rent
Home value
$452,000
$420,000 - $488,000
$2,404/mo
Zestimate® history
Loading...
Owner options
Explore your selling options
What's special
Charming 1950's bungelow-styled cottage sited on a water view lot on a sleepy, low trafficked dead end side street with public boat/beach access on the Hampton River for Glade Path and less than a five minute walk to the beach, Ashworth, the ocean, boardwalk and all that Hampton Beach has to offer - two minutes by bike! Excellent parking for the sunny beach days and holidays! The one level home was completely renovated in 2001 adding fully insulated walls, updated windows, new carpeting (2024), updated kitchen with tiled floors, solar panels added, new roof (2023) and updated interior painting (2023) as well. Solar panels offset 1/3 of electric use and are owned. A wonderful and classic cottage to call yours on the weekends, summers or leave here year-round as these sellers have for past 18 years and start building memories! Town sewer, town water and natural gas at the street. Brand new (2024) front sunroom windows. Rear deck with views to Hampton River and the Hampton Marina. Just minutes from area schools, shopping and major highways. One of the most affordable homes on deeded land just minutes from all that HamptonBeach has to offer
Zillow last checked: 8 hours ago
Listing updated: April 22, 2025 at 08:21am
Listed by:
Patrick Carey,
Carey Giampa, LLC/Seabrook Beach Cell:603-583-1000
Bought with:
Foss & Russell Group
BHHS Verani Seacoast
Source: PrimeMLS,MLS#: 5033998
Facts & features
Interior
Bedrooms & bathrooms
- Bedrooms: 2
- Bathrooms: 1
- 3/4 bathrooms: 1
Heating
- Natural Gas, Gas Heater, Gas Stove
Cooling
- None
Appliances
- Included: Dryer, Gas Range, Refrigerator, Washer, Natural Gas Water Heater, Tankless Water Heater
- Laundry: 1st Floor Laundry
Features
- Dining Area, Natural Light, Indoor Storage
- Flooring: Laminate, Tile, Wood
- Basement: Crawl Space
- Attic: Walk-up
Interior area
- Total structure area: 954
- Total interior livable area: 954 sqft
- Finished area above ground: 954
- Finished area below ground: 0
Property
Parking
- Parking features: Crushed Stone
Features
- Levels: One
- Stories: 1
- Patio & porch: Enclosed Porch
- Exterior features: Shed
- Has view: Yes
- View description: Water
- Has water view: Yes
- Water view: Water
- Waterfront features: Deep Water Access
- Body of water: Hampton River
- Frontage length: Road frontage: 45
Lot
- Size: 4,792 sqft
- Features: Level
Details
- Parcel number: HMPTM273B20
- Zoning description: RCS
Construction
Type & style
- Home type: SingleFamily
- Architectural style: Ranch
- Property subtype: Ranch
Materials
- Wood Frame, Vinyl Siding
- Foundation: Block
- Roof: Asphalt Shingle
Condition
- New construction: No
- Year built: 1950
Utilities & green energy
- Electric: Circuit Breakers
- Sewer: Public Sewer
- Utilities for property: Cable Available
Community & neighborhood
Location
- Region: Hampton
Other
Other facts
- Road surface type: Paved
Price history
| Date | Event | Price |
|---|---|---|
| 4/21/2025 | Sold | $450,000+0.2%$472/sqft |
Source: | ||
| 4/8/2025 | Contingent | $449,000$471/sqft |
Source: | ||
| 3/29/2025 | Listed for sale | $449,000-2.2%$471/sqft |
Source: | ||
| 11/19/2024 | Listing removed | $459,000$481/sqft |
Source: | ||
| 11/1/2024 | Price change | $459,000-2.1%$481/sqft |
Source: | ||
Public tax history
| Year | Property taxes | Tax assessment |
|---|---|---|
| 2024 | $5,681 +25.5% | $461,100 +70.6% |
| 2023 | $4,528 +5.7% | $270,300 |
| 2022 | $4,282 -0.6% | $270,300 |
Find assessor info on the county website
Neighborhood: 03842
Nearby schools
GreatSchools rating
- NAHampton Centre SchoolGrades: PK-2Distance: 1.7 mi
- 8/10Hampton AcademyGrades: 6-8Distance: 1.7 mi
- 6/10Winnacunnet High SchoolGrades: 9-12Distance: 1.3 mi
Schools provided by the listing agent
- Elementary: Marston Elementary
- Middle: Hampton Academy Junior HS
- High: Winnacunnet High School
- District: Hampton School District
Source: PrimeMLS. This data may not be complete. We recommend contacting the local school district to confirm school assignments for this home.
Get a cash offer in 3 minutes
Find out how much your home could sell for in as little as 3 minutes with a no-obligation cash offer.
Estimated market value
$452,000

