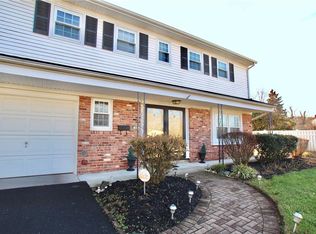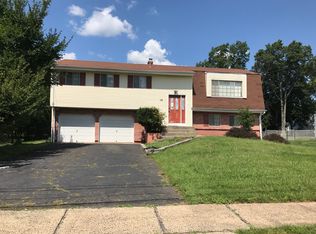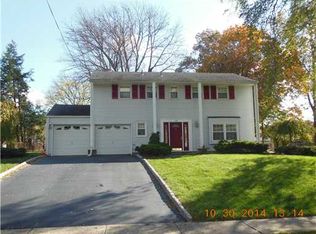Freshly painted & updated w/newer Anderson windows, solid core interior doors & custom moldings, including 5" baseboards, chair, crown & wainscoting in DR, engineered wood floors in Foyer, DR, LR & Warmly Yours Heating System under carpet in FR. EIK has newer cabinets, under cabinet lighting, counter tops, backsplash, tile floor & SS appliances. Hardwood flooring under newer carpet on bedroom level. Unfinished partial basement provides possibility to add living space. Sunroom w/tile floor overlooks backyard w/white vinyl fence and shed. Nest Thermostat & attic fan WIFI controlled via smart phone. Electric service upgraded to 200 amp. Close to major highways, trains/buses to NYC, Rutgers University, top-rated medical facilities, downtown New Brunswick. Minutes to Colonial, Buccleuch & D&R Canal State Parks.
This property is off market, which means it's not currently listed for sale or rent on Zillow. This may be different from what's available on other websites or public sources.


