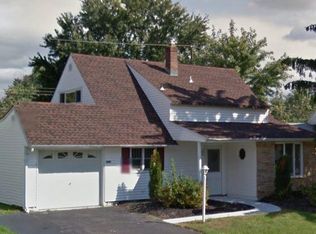Sold for $415,000
$415,000
43 Geranium Rd, Levittown, PA 19057
4beds
1,440sqft
Single Family Residence
Built in 1954
6,098.4 Square Feet Lot
$428,600 Zestimate®
$288/sqft
$2,843 Estimated rent
Home value
$428,600
$399,000 - $463,000
$2,843/mo
Zestimate® history
Loading...
Owner options
Explore your selling options
What's special
Here is the one that you have been looking to buy!!!!! An amazing opportunity to own an expander rancher in the Goldenridge section of historic Levittown. This home comes with 4 great sized bedrooms and 2 FULL bathrooms and you know you cant not go wrong with this many bedrooms and bathrooms. Any buyer would be happy to have this home and all the amenities that it comes with inside the home. When you pull into the updated driveway you will immediately feel at home. As you enter into a great sized foyer that comes with vaulted ceilings, slate floors and a large picture window that over looks the back yard you will know this is the one. You have foyer that is big enough for you to make it a great room, a large mud room or a dining room. Attached to the foyer is a very large living room that makes it the perfect entertaining space for family and friends. In the living room there is an Andersen sliding door to the rear patio. On the first floor you will also find an updated kitchen with a brand new fridge. Down the hall you will find 2 large bedrooms and a full bathroom. The bathroom also comes with a stackable washer and dryer for added convenience. As you walk upstairs you will find 2 additional large bedrooms and another full bathroom. Throughout the home you will find ample closet space and some great storage for you and your belongings. When you walk out side there is a HUGE backyard that is perfect for those summer nights that even comes with a big shed. Throughout the house you will find updated paint, flooring, lighting, doors, etc etc etc... And there is CENTRAL AIR!!! All you have to do with this one is bring yourself and your furniture!!!!
Zillow last checked: 8 hours ago
Listing updated: December 05, 2024 at 03:42am
Listed by:
Chris Griswold 267-261-1711,
EXP Realty, LLC
Bought with:
Andrew Spognardi, RS321155
RE/MAX Signature
Source: Bright MLS,MLS#: PABU2080294
Facts & features
Interior
Bedrooms & bathrooms
- Bedrooms: 4
- Bathrooms: 2
- Full bathrooms: 2
- Main level bathrooms: 1
- Main level bedrooms: 2
Basement
- Area: 0
Heating
- Baseboard, Oil
Cooling
- Central Air
Appliances
- Included: Built-In Range, Dishwasher, Refrigerator, Washer, Dryer, Water Heater
- Laundry: Main Level
Features
- Breakfast Area
- Flooring: Carpet, Vinyl, Stone
- Has basement: No
- Has fireplace: No
Interior area
- Total structure area: 1,440
- Total interior livable area: 1,440 sqft
- Finished area above ground: 1,440
- Finished area below ground: 0
Property
Parking
- Total spaces: 6
- Parking features: Driveway
- Uncovered spaces: 6
Accessibility
- Accessibility features: None
Features
- Levels: Two
- Stories: 2
- Patio & porch: Patio
- Pool features: None
Lot
- Size: 6,098 sqft
- Dimensions: 60.00 x 100.00
- Features: Level, Front Yard, Rear Yard, SideYard(s)
Details
- Additional structures: Above Grade, Below Grade
- Parcel number: 05037298
- Zoning: R3
- Special conditions: Standard
Construction
Type & style
- Home type: SingleFamily
- Architectural style: Ranch/Rambler
- Property subtype: Single Family Residence
Materials
- Aluminum Siding
- Foundation: Slab
Condition
- New construction: No
- Year built: 1954
Utilities & green energy
- Sewer: Public Sewer
- Water: Public
Community & neighborhood
Location
- Region: Levittown
- Subdivision: Goldenridge
- Municipality: BRISTOL TWP
Other
Other facts
- Listing agreement: Exclusive Right To Sell
- Listing terms: Conventional,VA Loan,FHA 203(b),Cash
- Ownership: Fee Simple
Price history
| Date | Event | Price |
|---|---|---|
| 11/26/2024 | Sold | $415,000-2.3%$288/sqft |
Source: | ||
| 11/2/2024 | Pending sale | $424,900$295/sqft |
Source: | ||
| 10/17/2024 | Contingent | $424,900$295/sqft |
Source: | ||
| 9/25/2024 | Listed for sale | $424,900+37.1%$295/sqft |
Source: | ||
| 7/3/2024 | Sold | $310,000-1.6%$215/sqft |
Source: | ||
Public tax history
| Year | Property taxes | Tax assessment |
|---|---|---|
| 2025 | $4,470 +0.4% | $16,400 |
| 2024 | $4,454 +0.7% | $16,400 |
| 2023 | $4,421 | $16,400 |
Find assessor info on the county website
Neighborhood: Goldenridge
Nearby schools
GreatSchools rating
- 5/10Mill Creek Elementary SchoolGrades: K-5Distance: 0.3 mi
- NAArmstrong Middle SchoolGrades: 7-8Distance: 1.6 mi
- 2/10Truman Senior High SchoolGrades: PK,9-12Distance: 0.6 mi
Schools provided by the listing agent
- District: Bristol Township
Source: Bright MLS. This data may not be complete. We recommend contacting the local school district to confirm school assignments for this home.
Get a cash offer in 3 minutes
Find out how much your home could sell for in as little as 3 minutes with a no-obligation cash offer.
Estimated market value$428,600
Get a cash offer in 3 minutes
Find out how much your home could sell for in as little as 3 minutes with a no-obligation cash offer.
Estimated market value
$428,600
