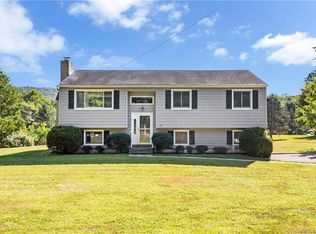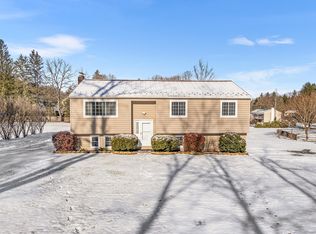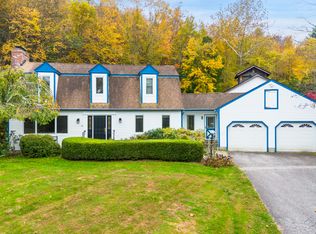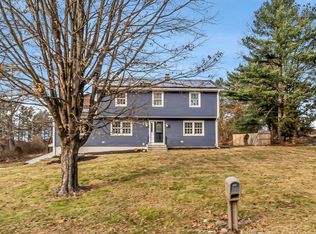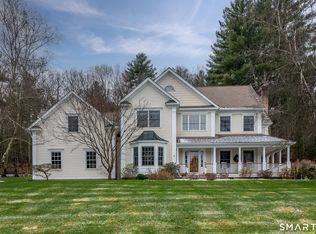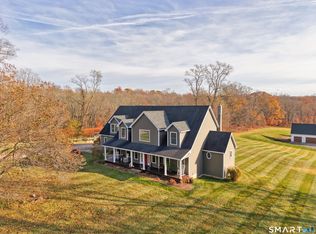This historic 18th-century Gaylord family homestead in New Milford, Connecticut, offers a perfect blend of authentic period charm and thoughtful modern enhancements. Set on picturesque grounds at 43 Gaylord Road, this distinctive Litchfield County property features versatile living spaces including an open-concept kitchen, living room, inviting Sun Room, formal dining room, and a cozy Snuggery with brick fireplace abutting the kitchen. The upper level showcases a spacious primary bedroom with vaulted ceilings, two walk-in closets, an en-suite bathroom, and a private balcony overlooking the backyard oasis. Three additional bedrooms and a full hall bath complete the second floor, providing generous accommodation for family and guests. Outdoor living reaches its pinnacle with a heated in-ground swimming pool, adjacent cabana, and expansive entertainment areas perfect for gatherings of all sizes. The property's amenities extend to a two-car attached garage and separate temperature-controlled barn offering versatile space for storage, workshop, or creative pursuits. Perfectly positioned with nearby hiking trails, minutes to Kent and New Milford's charming village centers, and convenient access to Metro North, this exceptional historic estate combines architectural significance, modern comfort, and an ideal location in one of Connecticut's most desirable communities.
Under contract
$810,000
43 Gaylord Road, New Milford, CT 06755
4beds
3,808sqft
Est.:
Single Family Residence
Built in 1725
1.14 Acres Lot
$-- Zestimate®
$213/sqft
$-- HOA
What's special
En-suite bathroomHeated in-ground swimming poolInviting sun roomWalk-in closetsFormal dining roomOpen-concept kitchenPicturesque grounds
- 64 days |
- 325 |
- 7 |
Zillow last checked: 8 hours ago
Listing updated: December 15, 2025 at 04:54pm
Listed by:
Liza C. Reiss (860)671-0288,
Elyse Harney Real Estate 860-435-0120,
Holly Leibrock 860-248-0117,
Elyse Harney Real Estate
Source: Smart MLS,MLS#: 24137843
Facts & features
Interior
Bedrooms & bathrooms
- Bedrooms: 4
- Bathrooms: 5
- Full bathrooms: 4
- 1/2 bathrooms: 1
Primary bedroom
- Level: Upper
Bedroom
- Level: Main
Bedroom
- Level: Upper
Bedroom
- Level: Upper
Primary bathroom
- Level: Upper
Bathroom
- Level: Main
Bathroom
- Level: Main
Bathroom
- Level: Upper
Bathroom
- Level: Upper
Dining room
- Level: Main
Family room
- Level: Main
Kitchen
- Level: Main
Living room
- Level: Main
Office
- Level: Upper
Office
- Level: Lower
Heating
- Forced Air, Oil
Cooling
- Central Air
Appliances
- Included: Gas Range, Oven/Range, Range Hood, Refrigerator, Dishwasher, Washer, Dryer, Wine Cooler, Electric Water Heater
Features
- Basement: Full,Partially Finished
- Attic: Pull Down Stairs
- Number of fireplaces: 1
Interior area
- Total structure area: 3,808
- Total interior livable area: 3,808 sqft
- Finished area above ground: 3,528
- Finished area below ground: 280
Property
Parking
- Total spaces: 2
- Parking features: Attached
- Attached garage spaces: 2
Features
- Has private pool: Yes
- Pool features: Heated, In Ground
Lot
- Size: 1.14 Acres
- Features: Level, Landscaped
Details
- Parcel number: 1870048
- Zoning: R40
Construction
Type & style
- Home type: SingleFamily
- Architectural style: Antique
- Property subtype: Single Family Residence
Materials
- Clapboard
- Foundation: Stone
- Roof: Asphalt
Condition
- New construction: No
- Year built: 1725
Utilities & green energy
- Sewer: Septic Tank
- Water: Well
Community & HOA
HOA
- Has HOA: No
Location
- Region: Gaylordsville
Financial & listing details
- Price per square foot: $213/sqft
- Tax assessed value: $438,190
- Annual tax amount: $13,566
- Date on market: 11/3/2025
Estimated market value
Not available
Estimated sales range
Not available
Not available
Price history
Price history
| Date | Event | Price |
|---|---|---|
| 12/16/2025 | Pending sale | $810,000$213/sqft |
Source: | ||
| 11/3/2025 | Listed for sale | $810,000$213/sqft |
Source: | ||
| 11/2/2025 | Listing removed | $810,000$213/sqft |
Source: | ||
| 10/6/2025 | Price change | $810,000-3.6%$213/sqft |
Source: | ||
| 6/27/2025 | Price change | $840,000-6.1%$221/sqft |
Source: | ||
Public tax history
Public tax history
| Year | Property taxes | Tax assessment |
|---|---|---|
| 2025 | $13,566 +4% | $438,190 |
| 2024 | $13,045 +2.7% | $438,190 |
| 2023 | $12,699 +2.2% | $438,190 |
Find assessor info on the county website
BuyAbility℠ payment
Est. payment
$5,405/mo
Principal & interest
$3919
Property taxes
$1202
Home insurance
$284
Climate risks
Neighborhood: Gaylordsville
Nearby schools
GreatSchools rating
- 6/10Sarah Noble Intermediate SchoolGrades: 3-5Distance: 6 mi
- 4/10Schaghticoke Middle SchoolGrades: 6-8Distance: 4.8 mi
- 6/10New Milford High SchoolGrades: 9-12Distance: 8.1 mi
Schools provided by the listing agent
- High: New Milford
Source: Smart MLS. This data may not be complete. We recommend contacting the local school district to confirm school assignments for this home.
- Loading
