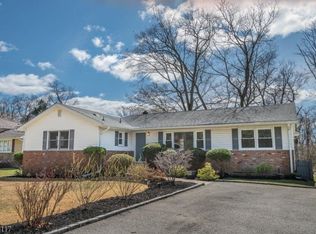Walk into this fully renovated house and you'll notice the attention to detail immediately. Class and Charm are two of the best words that describe this meticulous home. Beautiful hardwood throughout, open floor plan serving a spacious family room, dining room and gourmet chef's kitchen with top of the line appliances and sliders to a large deck. Three spacious bedrooms and a beautiful full bath completes this main living area. Enjoy and forth bedroom, second full bath and a lard den on the lower level. Sliders off the den delivers you to a massive, private fenced in yard.
This property is off market, which means it's not currently listed for sale or rent on Zillow. This may be different from what's available on other websites or public sources.
