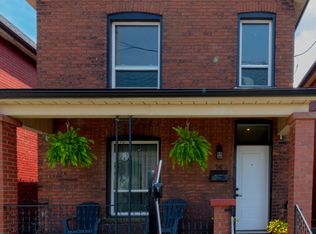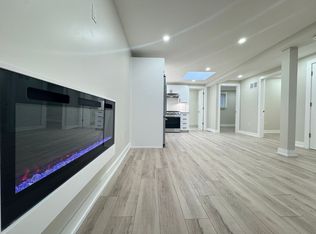Sold for $427,500 on 02/28/25
C$427,500
43 Fullerton Ave, Hamilton, ON L8L 6G9
2beds
920sqft
Single Family Residence, Residential
Built in 1903
1,907.19 Square Feet Lot
$-- Zestimate®
C$465/sqft
$-- Estimated rent
Home value
Not available
Estimated sales range
Not available
Not available
Loading...
Owner options
Explore your selling options
What's special
Your new turnkey home is waiting in this charming, century old, newly renovated semi with high ceilings and detached garage complete with alley way access. This is the perfect starter home, investment or for those looking at a downsize without giving up the luxuries of freehold living in the city. This property features over 1370 sqft of total finished living space located right off the evolving, historical and gentrifying Barton Street. New shops, restaurants and amenities galore with a quick 15 minute walk to Tim Horton's Field as well as easy access to Burlington Street and onto the QEW. The detached garage features a new garage door and work bench perfect for the DIY aficionados. There is also the opportunity for potential laneway dwelling approval. There are two, new laneway houses just built a few doors down to the north from this property that can be seen from the outside.
Zillow last checked: 8 hours ago
Listing updated: August 21, 2025 at 09:34am
Listed by:
Gregory Hutton, Salesperson,
HouseSigma Inc.
Source: ITSO,MLS®#: 40689595Originating MLS®#: Cornerstone Association of REALTORS®
Facts & features
Interior
Bedrooms & bathrooms
- Bedrooms: 2
- Bathrooms: 2
- Full bathrooms: 2
Other
- Level: Second
- Area: 118.73
- Dimensions: 9ft. 7in. x 13ft. 9in.
Bedroom
- Level: Second
- Area: 78.49
- Dimensions: 11ft. 7in. x 7ft. 9in.
Bathroom
- Features: 4-Piece
- Level: Second
- Area: 43.25
- Dimensions: 6ft. 10in. x 7ft. 9in.
Bathroom
- Features: 3-Piece
- Level: Basement
- Area: 40.2
- Dimensions: 8ft. 4in. x 5ft. 0in.
Den
- Level: Main
- Area: 121.21
- Dimensions: 15ft. 2in. x 8ft. 7in.
Dining room
- Level: Main
- Area: 121.95
- Dimensions: 12ft. 11in. x 10ft. 7in.
Foyer
- Level: Main
- Area: 37.06
- Dimensions: 12ft. 11in. x 3ft. 6in.
Kitchen
- Level: Main
- Area: 100.37
- Dimensions: 11ft. 3in. x 9ft. 10in.
Laundry
- Level: Basement
- Area: 144.5
- Dimensions: 11ft. 9in. x 13ft. 3in.
Living room
- Level: Main
- Area: 117.39
- Dimensions: 13ft. 0in. x 9ft. 3in.
Recreation room
- Level: Basement
- Area: 130.36
- Dimensions: 13ft. 1in. x 10ft. 2in.
Storage
- Level: Basement
- Area: 90.89
- Dimensions: 10ft. 1in. x 9ft. 8in.
Heating
- Forced Air, Natural Gas
Cooling
- Central Air
Appliances
- Included: Water Heater, Water Softener, Dryer, Range Hood, Refrigerator, Stove, Washer
- Laundry: In-Suite
Features
- Floor Drains, Upgraded Insulation
- Basement: Full,Finished
- Has fireplace: No
Interior area
- Total structure area: 1,380
- Total interior livable area: 920 sqft
- Finished area above ground: 920
- Finished area below ground: 460
Property
Parking
- Total spaces: 1
- Parking features: Detached Garage, Lane/Alley Parking
- Garage spaces: 1
Features
- Patio & porch: Porch
- Exterior features: Private Entrance
- Has view: Yes
- View description: City, Downtown
- Frontage type: West
- Frontage length: 18.79
Lot
- Size: 1,907 sqft
- Dimensions: 101.5 x 18.79
- Features: Urban, Rectangular, Hospital, Library, Rec./Community Centre, Schools
- Topography: Dry,Flat
Details
- Parcel number: 171940059
- Zoning: Residential
Construction
Type & style
- Home type: SingleFamily
- Architectural style: Two Story
- Property subtype: Single Family Residence, Residential
- Attached to another structure: Yes
Materials
- Brick
- Foundation: Concrete Block, Poured Concrete
- Roof: Asphalt Shing
Condition
- 100+ Years
- New construction: No
- Year built: 1903
Utilities & green energy
- Sewer: Sewer (Municipal)
- Water: Municipal
Community & neighborhood
Location
- Region: Hamilton
Price history
| Date | Event | Price |
|---|---|---|
| 2/28/2025 | Sold | C$427,500-5%C$465/sqft |
Source: ITSO #40689595 | ||
| 9/9/2024 | Listed for sale | C$450,000-10%C$489/sqft |
Source: | ||
| 7/11/2024 | Listing removed | -- |
Source: | ||
| 6/13/2024 | Listed for sale | C$499,999C$543/sqft |
Source: | ||
Public tax history
Tax history is unavailable.
Neighborhood: Gibson
Nearby schools
GreatSchools rating
No schools nearby
We couldn't find any schools near this home.

