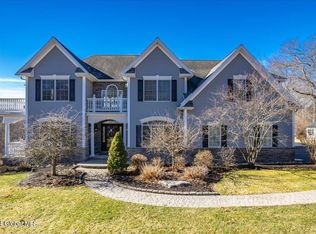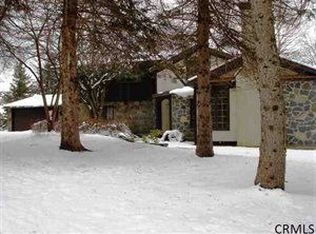Closed
$410,000
43 Frenchs Mill Road, Altamont, NY 12009
4beds
1,828sqft
Single Family Residence, Residential
Built in 1961
1.2 Acres Lot
$444,100 Zestimate®
$224/sqft
$2,754 Estimated rent
Home value
$444,100
$422,000 - $466,000
$2,754/mo
Zestimate® history
Loading...
Owner options
Explore your selling options
What's special
Welcome to this great Altamont home featured on a very quiet street in Guilderland School District. Geothermal system throughout the whole house. Newly painted back deck overlooking almost an acre of land, new flooring, new refrigerator and countertops. Enjoy the back living room with a wood burning fire place. Fully insulated basement ready to be finished if so desired. Generac generator that runs on an above ground propane tank. The septic was pumped last year and the roof is 4 years old. Come make this home yours today!
Zillow last checked: 8 hours ago
Listing updated: September 16, 2025 at 12:34pm
Listed by:
Jamie M Mazuryk 518-929-4475,
CM Fox Real Estate
Bought with:
Jamie M Mazuryk, 10301221528
CM Fox Real Estate
Source: Global MLS,MLS#: 202319196
Facts & features
Interior
Bedrooms & bathrooms
- Bedrooms: 4
- Bathrooms: 2
- Full bathrooms: 2
Primary bedroom
- Level: Second
Bedroom
- Level: First
Bedroom
- Level: First
Primary bathroom
- Level: Second
Full bathroom
- Level: First
Entry
- Level: First
Family room
- Level: First
Kitchen
- Level: First
Laundry
- Level: Basement
Living room
- Level: First
Office
- Level: First
Heating
- Geothermal, Propane Tank Leased
Cooling
- Central Air, Geothermal
Appliances
- Included: Built-In Electric Oven, Cooktop, Geothermal Water Heater, Microwave, Refrigerator
- Laundry: In Basement
Features
- High Speed Internet, Ceiling Fan(s), Built-in Features, Eat-in Kitchen
- Flooring: Ceramic Tile
- Windows: Bay Window(s)
- Basement: Full,Sump Pump
- Number of fireplaces: 1
- Fireplace features: Family Room, Wood Burning
Interior area
- Total structure area: 1,828
- Total interior livable area: 1,828 sqft
- Finished area above ground: 1,828
- Finished area below ground: 0
Property
Parking
- Total spaces: 6
- Parking features: Off Street, Attached
- Garage spaces: 2
Features
- Levels: Split Ranch
- Entry location: First
- Patio & porch: Deck
- Exterior features: Lighting
- Fencing: Fenced
Lot
- Size: 1.20 Acres
- Features: Private
Details
- Additional structures: Shed(s)
- Parcel number: 013089 39.00112
- Zoning description: Single Residence
- Special conditions: Standard
Construction
Type & style
- Home type: SingleFamily
- Architectural style: Split Ranch
- Property subtype: Single Family Residence, Residential
Materials
- Stone
- Roof: Asphalt
Condition
- New construction: No
- Year built: 1961
Utilities & green energy
- Sewer: Septic Tank
- Water: Public
- Utilities for property: Cable Available
Community & neighborhood
Location
- Region: Altamont
Price history
| Date | Event | Price |
|---|---|---|
| 8/10/2023 | Sold | $410,000+5.4%$224/sqft |
Source: | ||
| 6/26/2023 | Pending sale | $389,000$213/sqft |
Source: | ||
| 6/21/2023 | Listed for sale | $389,000+69.9%$213/sqft |
Source: | ||
| 7/21/2011 | Sold | $229,000-4.5%$125/sqft |
Source: | ||
| 3/17/2011 | Listed for sale | $239,900+4.8%$131/sqft |
Source: Coldwell Banker Prime Properties, Inc. #201113712 Report a problem | ||
Public tax history
| Year | Property taxes | Tax assessment |
|---|---|---|
| 2024 | -- | $273,000 |
| 2023 | -- | $273,000 +4.6% |
| 2022 | -- | $261,000 |
Find assessor info on the county website
Neighborhood: 12009
Nearby schools
GreatSchools rating
- 7/10Lynnwood Elementary SchoolGrades: K-5Distance: 0.5 mi
- 6/10Farnsworth Middle SchoolGrades: 6-8Distance: 3.4 mi
- 9/10Guilderland High SchoolGrades: 9-12Distance: 1.7 mi
Schools provided by the listing agent
- High: Guilderland
Source: Global MLS. This data may not be complete. We recommend contacting the local school district to confirm school assignments for this home.

