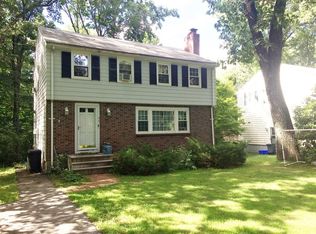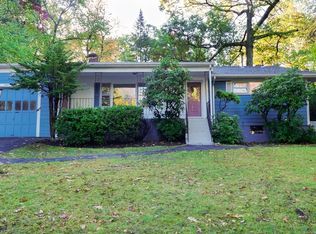Sold for $1,520,000
$1,520,000
43 Freemont St, Lexington, MA 02421
4beds
2,661sqft
Single Family Residence
Built in 1960
8,800 Square Feet Lot
$1,874,700 Zestimate®
$571/sqft
$5,637 Estimated rent
Home value
$1,874,700
$1.67M - $2.12M
$5,637/mo
Zestimate® history
Loading...
Owner options
Explore your selling options
What's special
A special opportunity for a modern 4 bedroom 2.5 bath home in the popular Hastings/Diamond School neighborhood. The architect designed 3 level addition built by Lexington's own Feinmann Inc. adds timeless design elements and sun filled space throughout this inviting property. The family room is stunning with fabulous floor to ceiling windows offering lovely views of nature all year round. The kitchen renovation offers a Sub-Zero refrigerator, Miele stove, wood cabinets with plenty of custom storage. The first floor has 2 bedrooms & full bath with tub & shower. 2nd floor includes 2 large bedrooms & full bath with soaking tub & shower. Excellent bonus space in the lower level offers flexible options for a playroom, office or in-law and includes 1/2 bath, laundry room + direct access to the 2 car garage. Living space is all above grade. The private backyard abuts lush conservation land creating an ideal spot for those searching for a natural setting. Prime location and move-in ready!
Zillow last checked: 8 hours ago
Listing updated: June 13, 2024 at 08:08am
Listed by:
The Murphy Group Lexington 781-771-5146,
William Raveis R.E. & Home Services 781-861-9600
Bought with:
Hongyan Sun
Stonebridge Realty
Source: MLS PIN,MLS#: 73238456
Facts & features
Interior
Bedrooms & bathrooms
- Bedrooms: 4
- Bathrooms: 3
- Full bathrooms: 2
- 1/2 bathrooms: 1
Primary bedroom
- Features: Closet/Cabinets - Custom Built, Flooring - Hardwood
- Level: Second
- Area: 210
- Dimensions: 15 x 14
Bedroom 2
- Features: Closet, Flooring - Hardwood
- Level: Second
- Area: 182
- Dimensions: 13 x 14
Bedroom 3
- Features: Closet, Flooring - Hardwood
- Level: First
- Area: 156
- Dimensions: 13 x 12
Bedroom 4
- Features: Closet, Flooring - Hardwood
- Level: First
- Area: 130
- Dimensions: 13 x 10
Primary bathroom
- Features: No
Bathroom 1
- Features: Bathroom - Tiled With Tub & Shower, Flooring - Stone/Ceramic Tile
- Level: First
- Area: 110
- Dimensions: 11 x 10
Bathroom 2
- Features: Bathroom - Tiled With Tub & Shower, Skylight, Flooring - Stone/Ceramic Tile
- Level: Second
- Area: 108
- Dimensions: 12 x 9
Bathroom 3
- Features: Bathroom - Half, Flooring - Stone/Ceramic Tile
- Level: Basement
Dining room
- Features: Open Floorplan
- Level: First
Family room
- Features: Skylight, Flooring - Hardwood, Lighting - Sconce, Half Vaulted Ceiling(s)
- Level: First
- Area: 156
- Dimensions: 13 x 12
Kitchen
- Features: Flooring - Stone/Ceramic Tile, Countertops - Stone/Granite/Solid, Cabinets - Upgraded, Remodeled, Stainless Steel Appliances, Peninsula
- Level: First
- Area: 120
- Dimensions: 12 x 10
Living room
- Features: Flooring - Hardwood, Window(s) - Picture, Recessed Lighting
- Level: First
- Area: 312
- Dimensions: 26 x 12
Heating
- Baseboard, Oil, Ductless
Cooling
- Ductless, Whole House Fan
Appliances
- Included: Water Heater, Range, Dishwasher, Disposal, Microwave, Refrigerator, Washer, Dryer, Range Hood
- Laundry: Flooring - Laminate, Electric Dryer Hookup, Washer Hookup, Sink, In Basement
Features
- Recessed Lighting, Bonus Room, Internet Available - Broadband, High Speed Internet
- Flooring: Tile, Hardwood, Flooring - Wood, Flooring - Engineered Hardwood
- Doors: Storm Door(s)
- Windows: Insulated Windows, Screens
- Basement: Full,Finished,Partially Finished,Walk-Out Access,Garage Access
- Number of fireplaces: 2
- Fireplace features: Living Room
Interior area
- Total structure area: 2,661
- Total interior livable area: 2,661 sqft
Property
Parking
- Total spaces: 6
- Parking features: Attached, Under, Paved Drive, Off Street, Paved
- Attached garage spaces: 2
- Uncovered spaces: 4
Features
- Levels: Multi/Split
- Patio & porch: Deck - Composite, Patio
- Exterior features: Deck - Composite, Patio, Rain Gutters, Storage, Screens, Garden
- Has view: Yes
- View description: Scenic View(s)
- Frontage length: 80.00
Lot
- Size: 8,800 sqft
- Features: Gentle Sloping
Details
- Parcel number: M:0058 L:000117,554962
- Zoning: RS
Construction
Type & style
- Home type: SingleFamily
- Property subtype: Single Family Residence
Materials
- Frame
- Foundation: Concrete Perimeter
- Roof: Shingle
Condition
- Year built: 1960
Utilities & green energy
- Electric: Circuit Breakers, 200+ Amp Service
- Sewer: Public Sewer
- Water: Public
- Utilities for property: for Electric Range, for Electric Dryer, Washer Hookup
Green energy
- Energy efficient items: Thermostat
Community & neighborhood
Community
- Community features: Shopping, Pool, Tennis Court(s), Park, Walk/Jog Trails, Golf, Medical Facility, Bike Path, Conservation Area, Highway Access, House of Worship, Public School
Location
- Region: Lexington
Other
Other facts
- Road surface type: Paved
Price history
| Date | Event | Price |
|---|---|---|
| 6/12/2024 | Sold | $1,520,000+12.6%$571/sqft |
Source: MLS PIN #73238456 Report a problem | ||
| 5/22/2024 | Pending sale | $1,350,000$507/sqft |
Source: | ||
| 5/21/2024 | Contingent | $1,350,000$507/sqft |
Source: MLS PIN #73238456 Report a problem | ||
| 5/15/2024 | Listed for sale | $1,350,000+415.3%$507/sqft |
Source: MLS PIN #73238456 Report a problem | ||
| 4/15/1994 | Sold | $262,000$98/sqft |
Source: Public Record Report a problem | ||
Public tax history
| Year | Property taxes | Tax assessment |
|---|---|---|
| 2025 | $13,954 +2.6% | $1,141,000 +2.8% |
| 2024 | $13,598 +4.9% | $1,110,000 +11.3% |
| 2023 | $12,961 +4.4% | $997,000 +10.8% |
Find assessor info on the county website
Neighborhood: 02421
Nearby schools
GreatSchools rating
- 9/10Maria Hastings Elementary SchoolGrades: K-5Distance: 0.6 mi
- 9/10Wm Diamond Middle SchoolGrades: 6-8Distance: 1.2 mi
- 10/10Lexington High SchoolGrades: 9-12Distance: 1.2 mi
Schools provided by the listing agent
- Elementary: Hastings
- Middle: Diamond
- High: Lhs
Source: MLS PIN. This data may not be complete. We recommend contacting the local school district to confirm school assignments for this home.
Get a cash offer in 3 minutes
Find out how much your home could sell for in as little as 3 minutes with a no-obligation cash offer.
Estimated market value$1,874,700
Get a cash offer in 3 minutes
Find out how much your home could sell for in as little as 3 minutes with a no-obligation cash offer.
Estimated market value
$1,874,700

