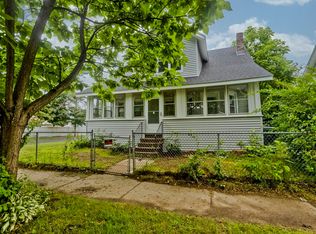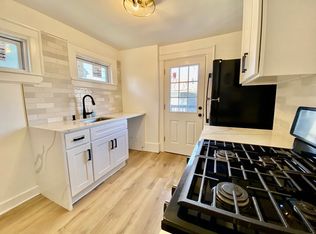Attention house flippers, here's a nice winter project so that you can keep your crew busy & have some additional inventory for the spring market. Quick closing possible. Great terraced street location. Same owner since 1967, and hasn't changed much since then. House needs everything, but has great character, great space, and it hasn't been adulterated, so you have a good base to work from. Foundation and walls appear solid and plumb. Original woodwork, dining room hutch, and hardwood floors should come out beautiful once refinished. Second floor is largely unfinished and may have room for another full bath and bedroom. House should be a beauty when completed. Being sold strictly AS-IS. Will not qualify for FHA financing. Buyer will be responsible for removing the unused oil tank and obtaining smoke cert (Fire Dept Certificate of Compliance Chapter 148 26F & 26F 1/2, M.G.L., to be exact). Buyer will be responsible for trashing out any remaining items, which is most of what you see.
This property is off market, which means it's not currently listed for sale or rent on Zillow. This may be different from what's available on other websites or public sources.

