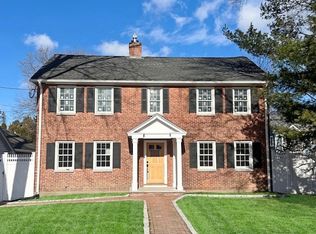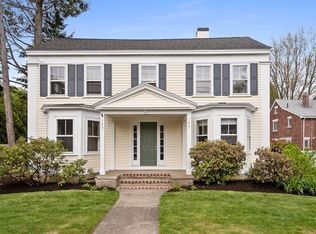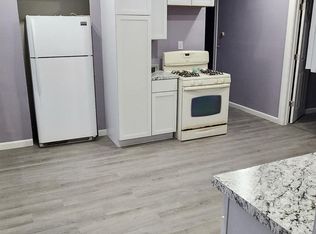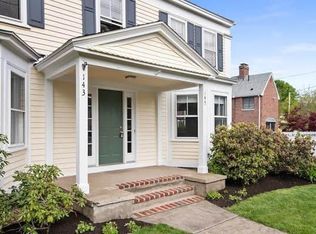STOP THE SLEIGH! WHAT SANTA HAS ABOARD IS NOT AS GOOD AS THIS! DRASTICALLY REDUCED AND JUST IN TIME TO MAKE THE PERFECT HOLIDAY GIFT. This stunning brick colonial is set back from the road and boasts many updates. Outside you will find a state-of-the-art solar panel system that will help slash your utility bills! These panels sit atop a roof that is less than 4 years old. Inside you will appreciate the comfort provided to you by the 8 year young heating system and in the warmer months the central A/C that is approximately 5 years old. Now let's talk house! Enter in to a welcoming foyer with a sunken fireplaced living room. A bright and cheery office is found directly off this room. An open concept dining room, kitchen, and a tasteful half bath complete this level. Upstairs you have 3 bedrooms including the master suite. The lower level is a space everyone in the family will be fighting over, equipped with a bar AND fireplace!
This property is off market, which means it's not currently listed for sale or rent on Zillow. This may be different from what's available on other websites or public sources.



