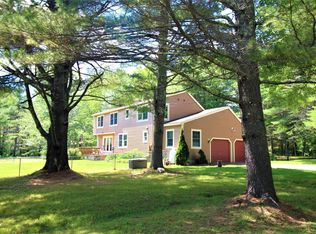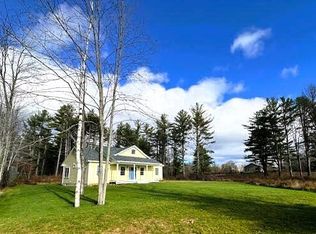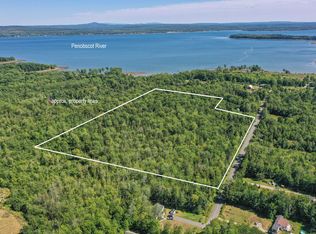Closed
$405,000
43 Fort Point Cove Road, Stockton Springs, ME 04981
3beds
1,227sqft
Single Family Residence
Built in 2002
1.54 Acres Lot
$411,400 Zestimate®
$330/sqft
$2,015 Estimated rent
Home value
$411,400
Estimated sales range
Not available
$2,015/mo
Zestimate® history
Loading...
Owner options
Explore your selling options
What's special
Welcome to Stockton Springs, where you'll find this impeccably maintained ranch-style home that is ready for you to move right in. Offering the ease of first-floor living, the home features gleaming wood floors, abundant natural light, and water views. The primary bedroom suite provides a private full bath, while the light-filled living spaces flow seamlessly to a welcoming porch and a back deck. Workshop space is available in the attached garage, and the large basement offers plenty of storage. Surrounded by thoughtful landscaping and lovingly cared for grounds, this home combines comfort, beauty, and tranquility in one perfect package. Locate close to the amenities of mid-coast Maine, this home is calling your name!
Zillow last checked: 8 hours ago
Listing updated: July 10, 2025 at 10:17am
Listed by:
Better Homes & Gardens Real Estate/The Masiello Group
Bought with:
RE/MAX JARET & COHN
RE/MAX JARET & COHN
Source: Maine Listings,MLS#: 1623136
Facts & features
Interior
Bedrooms & bathrooms
- Bedrooms: 3
- Bathrooms: 2
- Full bathrooms: 2
Bedroom 1
- Features: Full Bath
- Level: First
Bedroom 2
- Level: First
Bedroom 3
- Level: First
Dining room
- Level: First
Kitchen
- Features: Kitchen Island
- Level: First
Living room
- Features: Skylight
- Level: First
Heating
- Baseboard, Zoned, Wood Stove
Cooling
- None
Appliances
- Included: Dishwasher, Dryer, Microwave, Electric Range, Refrigerator, Washer
Features
- 1st Floor Bedroom, 1st Floor Primary Bedroom w/Bath, One-Floor Living
- Flooring: Vinyl, Wood
- Basement: Interior Entry,Full,Unfinished
- Has fireplace: No
Interior area
- Total structure area: 1,227
- Total interior livable area: 1,227 sqft
- Finished area above ground: 1,227
- Finished area below ground: 0
Property
Parking
- Total spaces: 1
- Parking features: Paved, 1 - 4 Spaces, Garage Door Opener
- Attached garage spaces: 1
Features
- Patio & porch: Deck, Porch
- Body of water: Penobscot River
Lot
- Size: 1.54 Acres
- Features: Near Public Beach, Near Town, Rural, Open Lot, Landscaped
Details
- Parcel number: STOSMR4L170C
- Zoning: R2
Construction
Type & style
- Home type: SingleFamily
- Architectural style: Ranch
- Property subtype: Single Family Residence
Materials
- Wood Frame, Wood Siding
- Roof: Shingle
Condition
- Year built: 2002
Utilities & green energy
- Electric: Circuit Breakers
- Sewer: Private Sewer
- Water: Private, Well
Community & neighborhood
Location
- Region: Stockton Springs
Other
Other facts
- Road surface type: Gravel
Price history
| Date | Event | Price |
|---|---|---|
| 7/10/2025 | Sold | $405,000+2%$330/sqft |
Source: | ||
| 7/10/2025 | Pending sale | $397,000$324/sqft |
Source: | ||
| 5/22/2025 | Contingent | $397,000$324/sqft |
Source: | ||
| 5/19/2025 | Listed for sale | $397,000$324/sqft |
Source: | ||
Public tax history
| Year | Property taxes | Tax assessment |
|---|---|---|
| 2024 | $4,339 +19.5% | $261,400 +59.9% |
| 2023 | $3,630 +8.8% | $163,520 |
| 2022 | $3,336 -0.3% | $163,520 -0.8% |
Find assessor info on the county website
Neighborhood: 04981
Nearby schools
GreatSchools rating
- 5/10Searsport Elementary SchoolGrades: PK-5Distance: 4.5 mi
- 2/10Searsport District Middle SchoolGrades: 6-8Distance: 4.5 mi
- 2/10Searsport District High SchoolGrades: 9-12Distance: 4.5 mi
Get pre-qualified for a loan
At Zillow Home Loans, we can pre-qualify you in as little as 5 minutes with no impact to your credit score.An equal housing lender. NMLS #10287.


