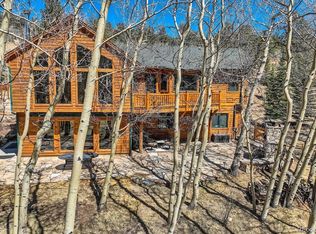Sold for $825,500
$825,500
43 Forest Ridge Circle, Bailey, CO 80421
3beds
2,708sqft
Single Family Residence
Built in 2004
2.19 Acres Lot
$825,400 Zestimate®
$305/sqft
$3,549 Estimated rent
Home value
$825,400
$759,000 - $908,000
$3,549/mo
Zestimate® history
Loading...
Owner options
Explore your selling options
What's special
Discover peaceful serenity in this beautiful Custom Built Home on a flat lot in the Forest Ridge Subdivision of Bailey. This special property boasts stunning views along with the soothing sounds of nature enjoyed from the large deck and outdoor spaces. Your own seasonal pond is the perfect host for nearby wildlife. Inside, high vaulted ceilings grace the main floor. The great room is light and bright and features a wall of windows and a custom river rock fireplace. The floor plan flows seamlessly to the large kitchen and dining area where you can take in the views while entertaining. You will enjoy soaking in the hot tub just off the Primary Suite on the Main Level. Additionally, there is a large office or bonus room. Upstairs the gorgeous Pine Log Beams accent the loft with views and boast 2 additional bedrooms and a full bath. For outdoor enthusiasts, several National Forest trailheads are conveniently close. A large 3 car garage just off the main floor laundry completes this home This home is more than a residence; it's a lifestyle choice, blending nature's serenity with beautiful finishes and an ideal floor plan. Embrace this opportunity to own a piece of paradise.
Zillow last checked: 8 hours ago
Listing updated: October 01, 2024 at 11:03am
Listed by:
Karin Kallander 303-669-3982 kallanderhomes@gmail.com,
Berkshire Hathaway HomeServices Colorado Real Estate, LLC
Bought with:
Kayla Maathuis, 100038215
RE/MAX Alliance
Source: REcolorado,MLS#: 4776878
Facts & features
Interior
Bedrooms & bathrooms
- Bedrooms: 3
- Bathrooms: 3
- Full bathrooms: 2
- 1/2 bathrooms: 1
- Main level bathrooms: 2
- Main level bedrooms: 1
Primary bedroom
- Level: Main
Bedroom
- Level: Upper
Bedroom
- Level: Upper
Primary bathroom
- Level: Main
Bathroom
- Level: Main
Bathroom
- Level: Upper
Dining room
- Level: Main
Great room
- Level: Main
Kitchen
- Level: Main
Laundry
- Level: Main
Loft
- Level: Upper
Office
- Level: Main
Heating
- Forced Air
Cooling
- None
Appliances
- Included: Dishwasher, Dryer, Gas Water Heater, Microwave, Refrigerator, Self Cleaning Oven, Washer
- Laundry: In Unit
Features
- High Ceilings, Open Floorplan, Walk-In Closet(s)
- Flooring: Carpet, Tile, Wood
- Has basement: No
- Number of fireplaces: 1
- Fireplace features: Gas, Great Room
Interior area
- Total structure area: 2,708
- Total interior livable area: 2,708 sqft
- Finished area above ground: 2,708
Property
Parking
- Total spaces: 3
- Parking features: Garage - Attached
- Attached garage spaces: 3
Features
- Levels: Two
- Stories: 2
- Patio & porch: Covered, Deck, Front Porch, Wrap Around
- Exterior features: Fire Pit, Rain Gutters
- Has spa: Yes
- Spa features: Spa/Hot Tub, Heated
- Fencing: None
- Waterfront features: Pond
Lot
- Size: 2.19 Acres
- Features: Fire Mitigation, Level, Many Trees, Meadow, Mountainous, Secluded
Details
- Parcel number: 44480
- Special conditions: Standard
Construction
Type & style
- Home type: SingleFamily
- Architectural style: Chalet
- Property subtype: Single Family Residence
Materials
- Cedar
- Roof: Composition
Condition
- Year built: 2004
Details
- Builder model: Custom Home
Utilities & green energy
- Water: Well
Community & neighborhood
Location
- Region: Bailey
- Subdivision: Forest Ridge Filing 1
HOA & financial
HOA
- Has HOA: Yes
- HOA fee: $555 annually
- Services included: Road Maintenance
- Association name: Forest Ridge HOA
- Association phone: 303-816-2040
Other
Other facts
- Listing terms: 1031 Exchange,Cash,Conventional,FHA,VA Loan
- Ownership: Individual
- Road surface type: Dirt, Paved
Price history
| Date | Event | Price |
|---|---|---|
| 6/10/2024 | Sold | $825,500+0.1%$305/sqft |
Source: | ||
| 5/9/2024 | Pending sale | $825,000$305/sqft |
Source: | ||
| 4/26/2024 | Listed for sale | $825,000$305/sqft |
Source: | ||
Public tax history
| Year | Property taxes | Tax assessment |
|---|---|---|
| 2025 | $3,046 +1.7% | $49,790 -3.3% |
| 2024 | $2,996 +24.8% | $51,490 -7.6% |
| 2023 | $2,401 -12.3% | $55,710 +24.2% |
Find assessor info on the county website
Neighborhood: 80421
Nearby schools
GreatSchools rating
- 7/10Deer Creek Elementary SchoolGrades: PK-5Distance: 4.5 mi
- 8/10Fitzsimmons Middle SchoolGrades: 6-8Distance: 5.4 mi
- 5/10Platte Canyon High SchoolGrades: 9-12Distance: 5.5 mi
Schools provided by the listing agent
- Elementary: Deer Creek
- Middle: Fitzsimmons
- High: Platte Canyon
- District: Platte Canyon RE-1
Source: REcolorado. This data may not be complete. We recommend contacting the local school district to confirm school assignments for this home.
Get a cash offer in 3 minutes
Find out how much your home could sell for in as little as 3 minutes with a no-obligation cash offer.
Estimated market value$825,400
Get a cash offer in 3 minutes
Find out how much your home could sell for in as little as 3 minutes with a no-obligation cash offer.
Estimated market value
$825,400
