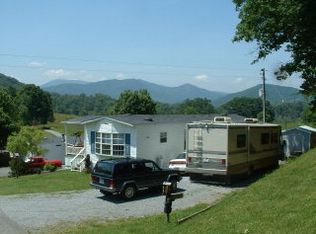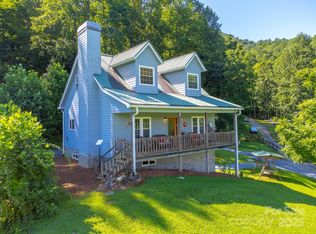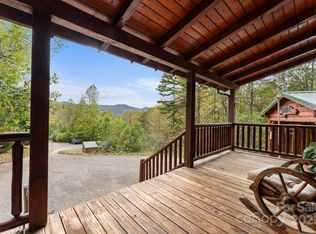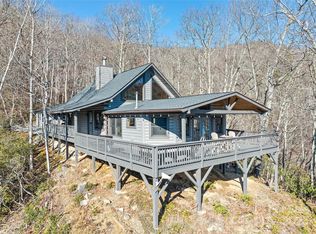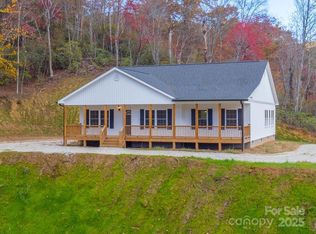Rustic Charm Meets Modern Luxury-This beautifully remodeled 2-bed/2-bath home was taken down to the shell & completely rebuilt, every detail has been thoughtfully designed for comfort & style. Step inside to stunning hickory floors, an inviting fireplace, an open-concept kitchen featuring granite countertops, brand-new cabinetry & breakfast bar. Each bedroom is a private retreat with its own ensuite bathroom, complete with walk-in tiled showers & elegant tile flooring. Enjoy peaceful mornings or relaxing evenings on the covered front porch. The open, flat yard offers endless possibilities—whether for a dream home setting, business opportunity, or both, as the property is zoned for residential or commercial use. The expansive 1.45 acre lot allows for additional buildings to fit your business needs. Currently, the home is used as an Air B&B but could easily be converted into office spaces. Centrally located off US-441 entrance to Cherokee & Great Smoky Mountains National Park. With easy access to main roads & local amenities, this home is perfect for those seeking a modernized retreat or business opportunity.
Active
Price cut: $55K (9/25)
$595,000
43 Flaming Arrow Dr, Whittier, NC 28789
2beds
1,436sqft
Est.:
Single Family Residence
Built in 1959
1.45 Acres Lot
$563,200 Zestimate®
$414/sqft
$-- HOA
What's special
Covered front porchInviting fireplaceBreakfast barWalk-in tiled showersOpen-concept kitchenHickory floorsOpen flat yard
- 247 days |
- 109 |
- 2 |
Zillow last checked: 8 hours ago
Listing updated: October 10, 2025 at 09:18am
Listing Provided by:
Stacy Hyatt stacy@mtns4sale.com,
Appalachian Real Estate
Source: Canopy MLS as distributed by MLS GRID,MLS#: 4237386
Tour with a local agent
Facts & features
Interior
Bedrooms & bathrooms
- Bedrooms: 2
- Bathrooms: 2
- Full bathrooms: 2
- Main level bedrooms: 2
Primary bedroom
- Level: Main
- Area: 160 Square Feet
- Dimensions: 16' 0" X 10' 0"
Heating
- Central, Electric, Heat Pump, Natural Gas
Cooling
- Central Air, Heat Pump
Appliances
- Included: Dishwasher, Exhaust Hood, Gas Cooktop, Oven, Propane Water Heater, Refrigerator, Tankless Water Heater
- Laundry: In Hall
Features
- Flooring: Concrete, Tile, Wood
- Has basement: No
Interior area
- Total structure area: 1,436
- Total interior livable area: 1,436 sqft
- Finished area above ground: 1,436
- Finished area below ground: 0
Property
Parking
- Parking features: Driveway
- Has uncovered spaces: Yes
Features
- Levels: One
- Stories: 1
- Patio & porch: Front Porch, Rear Porch
- Has spa: Yes
- Has view: Yes
- View description: Mountain(s)
- Waterfront features: None
Lot
- Size: 1.45 Acres
- Features: Cleared, Hilly, Open Lot, Views
Details
- Parcel number: 7614751086
- Zoning: Yes
- Special conditions: Subject to Lease
Construction
Type & style
- Home type: SingleFamily
- Architectural style: Contemporary,Ranch
- Property subtype: Single Family Residence
Materials
- Brick Partial, Cedar Shake, Wood
- Foundation: Crawl Space
- Roof: Composition
Condition
- New construction: No
- Year built: 1959
Utilities & green energy
- Sewer: Septic Installed
- Water: Shared Well
Community & HOA
Community
- Subdivision: None
Location
- Region: Whittier
Financial & listing details
- Price per square foot: $414/sqft
- Tax assessed value: $277,671
- Annual tax amount: $1,074
- Date on market: 4/8/2025
- Cumulative days on market: 244 days
- Listing terms: Conventional,VA Loan
- Road surface type: Gravel, Paved
Estimated market value
$563,200
$535,000 - $591,000
$1,654/mo
Price history
Price history
| Date | Event | Price |
|---|---|---|
| 9/25/2025 | Price change | $595,000-8.5%$414/sqft |
Source: Carolina Smokies MLS #26042182 Report a problem | ||
| 3/20/2025 | Listed for sale | $650,000+170.8%$453/sqft |
Source: Carolina Smokies MLS #26040304 Report a problem | ||
| 9/30/2022 | Sold | $240,000-12.7%$167/sqft |
Source: Carolina Smokies MLS #26025213 Report a problem | ||
| 8/22/2022 | Contingent | $275,000$192/sqft |
Source: Carolina Smokies MLS #26025213 Report a problem | ||
| 7/1/2022 | Price change | $275,000-8%$192/sqft |
Source: Carolina Smokies MLS #26025213 Report a problem | ||
Public tax history
Public tax history
| Year | Property taxes | Tax assessment |
|---|---|---|
| 2024 | $1,074 | $249,790 |
| 2023 | $1,074 | $249,790 |
| 2022 | $1,074 +7.8% | $249,790 |
Find assessor info on the county website
BuyAbility℠ payment
Est. payment
$3,236/mo
Principal & interest
$2845
Home insurance
$208
Property taxes
$183
Climate risks
Neighborhood: 28789
Nearby schools
GreatSchools rating
- 4/10Smokey Mountain ElementaryGrades: PK-8Distance: 1.5 mi
- 5/10Smoky Mountain HighGrades: 9-12Distance: 8.9 mi
- 7/10Jackson Co Early CollegeGrades: 9-12Distance: 8.9 mi
Schools provided by the listing agent
- Elementary: Smokey Mountain
- Middle: Smoky Mountain
- High: Smoky Mountain
Source: Canopy MLS as distributed by MLS GRID. This data may not be complete. We recommend contacting the local school district to confirm school assignments for this home.
- Loading
- Loading
