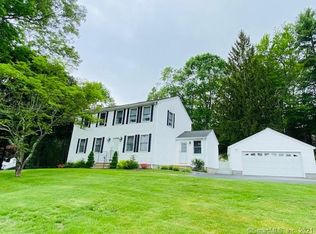Sold for $450,000 on 11/17/23
$450,000
43 Five Mile River Road, Putnam, CT 06260
3beds
2,060sqft
Single Family Residence
Built in 1963
2.71 Acres Lot
$493,800 Zestimate®
$218/sqft
$2,865 Estimated rent
Home value
$493,800
$469,000 - $523,000
$2,865/mo
Zestimate® history
Loading...
Owner options
Explore your selling options
What's special
This beautiful home has been well loved throughout the years and has had many upgrades since current ownership! Upon entering the French doors, you're welcomed into a four season breezeway that leads to a warm and inviting kitchen. The kitchen is a standout, offering soap stone countertops, a butcher block, and a high-end 6 top Kitchen Aid stove. The Jotul wood burning fireplace insert within the kitchen, creates a cozy atmosphere where family and friends can gather around to enjoy great food and company. Leading up to the next level, you'll find beautiful hardwood floors throughout! The main living area offers built-in book shelves and a Jotul gas stove perfect for those chilly days! Relax and enjoy the view of all four seasons with the beautiful picture window. French Doors lead to a composite deck that extends the full width of the house, literally doubling your living area. The inviting closed in porch leads to a fenced in private yard. The yard is complete with an oversized shed/garage and a chicken coop, perfect for those who enjoy a rural lifestyle. Don’t worry about losing power, the home is equipped with a generator transfer switch with outdoor plug. Additionally, there is a wood-burning pizza stove, allowing you to indulge in delicious homemade pizzas right at home! It's the perfect yard for relaxing, gardening, or entertaining! With a newer roof and windows, you can rest assured that the home is in great condition!
Zillow last checked: 8 hours ago
Listing updated: July 09, 2024 at 08:19pm
Listed by:
Tanya McDermott 860-933-0996,
Berkshire Hathaway NE Prop. 860-928-1995,
Scott Pempek 770-329-4555,
Berkshire Hathaway NE Prop.
Bought with:
Autumn Beavan, RES.0817783
First Choice Realty
Source: Smart MLS,MLS#: 170599829
Facts & features
Interior
Bedrooms & bathrooms
- Bedrooms: 3
- Bathrooms: 3
- Full bathrooms: 2
- 1/2 bathrooms: 1
Primary bedroom
- Level: Upper
- Area: 172.5 Square Feet
- Dimensions: 15 x 11.5
Bedroom
- Level: Upper
- Area: 123.5 Square Feet
- Dimensions: 13 x 9.5
Bedroom
- Level: Upper
- Area: 56.25 Square Feet
- Dimensions: 7.5 x 7.5
Kitchen
- Level: Main
- Area: 529 Square Feet
- Dimensions: 23 x 23
Heating
- Baseboard, Oil, Propane, Wood
Cooling
- Central Air
Appliances
- Included: Gas Range, Microwave, Refrigerator, Dishwasher, Washer, Dryer, Water Heater
- Laundry: Lower Level
Features
- Doors: French Doors
- Basement: Partial,Concrete
- Attic: Pull Down Stairs
- Number of fireplaces: 1
Interior area
- Total structure area: 2,060
- Total interior livable area: 2,060 sqft
- Finished area above ground: 2,060
Property
Parking
- Total spaces: 2
- Parking features: Attached, Paved
- Attached garage spaces: 2
- Has uncovered spaces: Yes
Features
- Levels: Multi/Split
- Patio & porch: Deck, Enclosed
- Exterior features: Breezeway
- Fencing: Chain Link
Lot
- Size: 2.71 Acres
- Features: Secluded, Level, Wooded
Details
- Additional structures: Shed(s)
- Parcel number: 2311351
- Zoning: AG2
- Other equipment: Generator Ready
Construction
Type & style
- Home type: SingleFamily
- Architectural style: Split Level
- Property subtype: Single Family Residence
Materials
- Vinyl Siding
- Foundation: Concrete Perimeter
- Roof: Asphalt
Condition
- New construction: No
- Year built: 1963
Utilities & green energy
- Sewer: Septic Tank
- Water: Well
Community & neighborhood
Security
- Security features: Security System
Location
- Region: Putnam
- Subdivision: East Putnam
Price history
| Date | Event | Price |
|---|---|---|
| 11/17/2023 | Sold | $450,000+4.9%$218/sqft |
Source: | ||
| 10/2/2023 | Pending sale | $429,000$208/sqft |
Source: | ||
| 9/28/2023 | Listed for sale | $429,000$208/sqft |
Source: | ||
Public tax history
| Year | Property taxes | Tax assessment |
|---|---|---|
| 2026 | $5,800 -24.7% | $300,500 -1.2% |
| 2025 | $7,703 +63.8% | $304,000 +55.1% |
| 2024 | $4,702 +4.8% | $196,000 |
Find assessor info on the county website
Neighborhood: 06260
Nearby schools
GreatSchools rating
- 4/10Putnam Elementary SchoolGrades: PK-4Distance: 3.5 mi
- 5/10Putnam Middle SchoolGrades: 5-8Distance: 3.5 mi
- 5/10Putnam High SchoolGrades: 9-12Distance: 3.2 mi
Schools provided by the listing agent
- Elementary: Putnam
Source: Smart MLS. This data may not be complete. We recommend contacting the local school district to confirm school assignments for this home.

Get pre-qualified for a loan
At Zillow Home Loans, we can pre-qualify you in as little as 5 minutes with no impact to your credit score.An equal housing lender. NMLS #10287.
