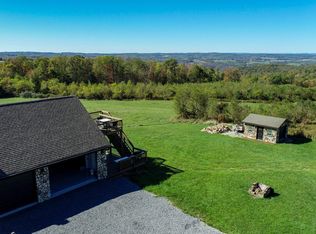Sold for $390,000 on 09/25/25
$390,000
43 Fire Tower Rd, Friendsville, MD 21531
3beds
3,708sqft
Single Family Residence
Built in 2006
3.5 Acres Lot
$391,000 Zestimate®
$105/sqft
$2,993 Estimated rent
Home value
$391,000
$313,000 - $485,000
$2,993/mo
Zestimate® history
Loading...
Owner options
Explore your selling options
What's special
Zillow last checked: 8 hours ago
Listing updated: September 30, 2025 at 02:40am
Listed by:
Mr. Anthony Zorzit 410-663-9444,
Eagle Commercial Realty
Bought with:
Nick Fratz-Orr, 657206
Railey Realty, Inc.
Source: Bright MLS,MLS#: MDGA2008414
Facts & features
Interior
Bedrooms & bathrooms
- Bedrooms: 3
- Bathrooms: 4
- Full bathrooms: 3
- 1/2 bathrooms: 1
- Main level bathrooms: 2
- Main level bedrooms: 1
Primary bedroom
- Features: Flooring - Carpet
- Level: Upper
- Area: 360 Square Feet
- Dimensions: 24 X 15
Bedroom 3
- Features: Flooring - Carpet
- Level: Lower
- Area: 210 Square Feet
- Dimensions: 15 X 14
Bedroom 6
- Level: Unspecified
Family room
- Features: Flooring - Carpet, Fireplace - Wood Burning
- Level: Lower
- Area: 868 Square Feet
- Dimensions: 31 X 28
Great room
- Level: Unspecified
Kitchen
- Features: Flooring - HardWood
- Level: Main
- Area: 220 Square Feet
- Dimensions: 22 X 10
Laundry
- Level: Unspecified
Living room
- Features: Flooring - HardWood, Fireplace - Gas
- Level: Main
- Area: 460 Square Feet
- Dimensions: 23 X 20
Mud room
- Level: Unspecified
Other
- Features: Flooring - Tile/Brick
- Level: Lower
- Area: 88 Square Feet
- Dimensions: 11 X 8
Sitting room
- Features: Flooring - HardWood
- Level: Upper
- Area: 144 Square Feet
- Dimensions: 12 X 12
Study
- Level: Unspecified
Utility room
- Level: Unspecified
Heating
- Forced Air, Propane
Cooling
- Ceiling Fan(s), Central Air, Electric
Appliances
- Included: Dishwasher, Disposal, Dryer, Exhaust Fan, Ice Maker, Microwave, Oven/Range - Electric, Refrigerator, Washer, Electric Water Heater
- Laundry: Laundry Room, Mud Room
Features
- Attic, Breakfast Area, Combination Kitchen/Dining, Recessed Lighting, Open Floorplan, Cathedral Ceiling(s), Wood Walls, Dry Wall, Wood Ceilings
- Doors: Insulated, Six Panel, Sliding Glass
- Windows: Low Emissivity Windows, Screens, Skylight(s)
- Basement: Connecting Stairway,Front Entrance,Finished
- Number of fireplaces: 2
Interior area
- Total structure area: 3,708
- Total interior livable area: 3,708 sqft
- Finished area above ground: 3,708
Property
Parking
- Total spaces: 2
- Parking features: Garage Faces Front, Off Street, Detached
- Garage spaces: 2
Accessibility
- Accessibility features: None
Features
- Levels: Three
- Stories: 3
- Pool features: None
- Has view: Yes
- View description: Mountain(s), Trees/Woods
- Waterfront features: Lake
Lot
- Size: 3.50 Acres
Details
- Additional structures: Above Grade
- Parcel number: 1202018608
- Zoning: R
- Special conditions: Standard
Construction
Type & style
- Home type: SingleFamily
- Architectural style: Cape Cod,Loft
- Property subtype: Single Family Residence
Materials
- HardiPlank Type, Stone
- Foundation: Permanent
- Roof: Shingle
Condition
- New construction: No
- Year built: 2006
Details
- Builder name: NORINO CONSTRUCTION
Utilities & green energy
- Sewer: Septic = # of BR
- Water: Well
Community & neighborhood
Location
- Region: Friendsville
- Subdivision: Ridge View
HOA & financial
HOA
- Has HOA: Yes
- Association name: DEEP CREEK LAKE
Other
Other facts
- Listing agreement: Exclusive Right To Sell
- Ownership: Fee Simple
Price history
| Date | Event | Price |
|---|---|---|
| 9/25/2025 | Sold | $390,000-3.7%$105/sqft |
Source: | ||
| 8/20/2025 | Pending sale | $405,000$109/sqft |
Source: | ||
| 8/9/2025 | Price change | $405,000-3.3%$109/sqft |
Source: | ||
| 8/7/2025 | Price change | $419,000-2.3%$113/sqft |
Source: | ||
| 8/3/2025 | Price change | $429,000-4.5%$116/sqft |
Source: | ||
Public tax history
| Year | Property taxes | Tax assessment |
|---|---|---|
| 2025 | $3,751 +6.4% | $328,667 +8.9% |
| 2024 | $3,524 +9.8% | $301,733 +9.8% |
| 2023 | $3,210 +1.6% | $274,800 +1.6% |
Find assessor info on the county website
Neighborhood: 21531
Nearby schools
GreatSchools rating
- 4/10Friendsville Elementary SchoolGrades: PK-5Distance: 3 mi
- 8/10Northern Middle SchoolGrades: 6-8Distance: 5.5 mi
- 7/10Northern Garrett High SchoolGrades: 9-12Distance: 5.8 mi
Schools provided by the listing agent
- District: Garrett County Public Schools
Source: Bright MLS. This data may not be complete. We recommend contacting the local school district to confirm school assignments for this home.

Get pre-qualified for a loan
At Zillow Home Loans, we can pre-qualify you in as little as 5 minutes with no impact to your credit score.An equal housing lender. NMLS #10287.
