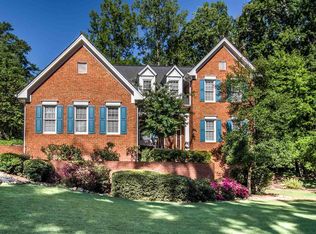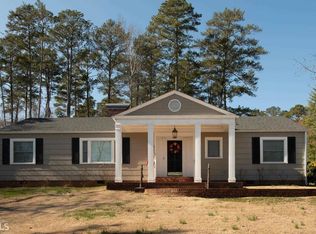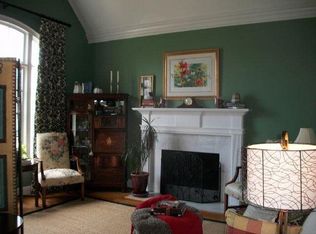Quietly tucked into this prestigious neighborhood on Horseleg Creek Road, convenient for shopping, schools, and health care, while maintaining country, spacious living. This home provides easy access and a serene refuge at the end of the day. This charming and livable family home has a curved staircase in the front foyer, a remodeled kitchen with new stainless appliances, separate living room and dining rooms, and a large family room with bookcases and a fireplace. Also, on the first floor is a bedroom with a full in-suite bathroom. On the second floor, there are 4 bedrooms, including the master, and two full baths. This house sits on one acre and has a pergola and patio in the back yard, which gives a focus area for entertaining or relaxing. This house offers a livable home in a quiet sought-after neighborhood that remains one of Floyd County's most desired. Welcome home!
This property is off market, which means it's not currently listed for sale or rent on Zillow. This may be different from what's available on other websites or public sources.


