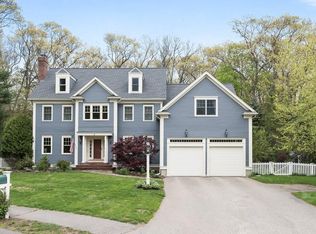Don't miss this Beautiful Colonial located in the highly coveted Farm Hill Village! This very special home designed for family living and entertaining features a floor plan that is expansive yet intimate and inviting. The first floor offers formal living and dining rooms, office with built ins and french doors, granite kitchen with breakfast bar and eat in area, and fireplaced cathedral ceiling family room. The primary retreat has large walk in closet and full double vanity bath. Three additional bedrooms and two full baths complete the second floor. Third floor has bonus room perfect for additional bedroom/office space/play room. Lower level has full bath, game room and fifth bedroom. A large outside deck overlooks a flat private back yard.
This property is off market, which means it's not currently listed for sale or rent on Zillow. This may be different from what's available on other websites or public sources.
