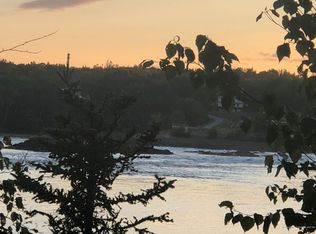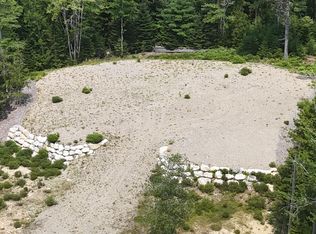Falls Point is an incredible 20.85 +/- acre peninsula with more than a mile of ocean frontage on Sullivan Harbor and the Tidal Falls. Beautiful shore frontage is a mix of sand beaches and granite outcroppings. This unique property includes a sweet, year-round log cabin and a 60-foot steel tower with panoramic views of the ocean, the Acadia Mountains, the Sullivan Bridge and the dramatic reversing falls. The tower will require some repairs but offers many possibilities. Private yet close to all amenities.
This property is off market, which means it's not currently listed for sale or rent on Zillow. This may be different from what's available on other websites or public sources.


