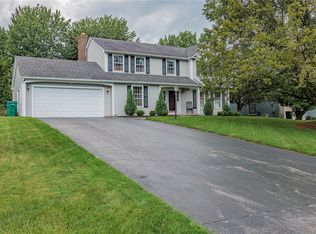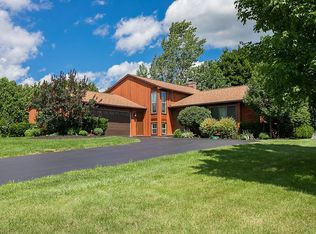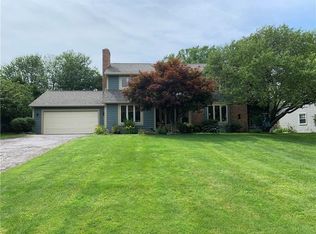Perfect Family Home in a fantastic location within walking distance to the Perinton Community Center and a brief walk into the Village of Fairport! You will enjoy all that Fairport offers this Fall season including the amazing trails around the Erie Canal. Updated kitchen features new stainless steel appliances, contrasting cabinets, newer floors and a Wood burning fireplace in a spacious family room is the perfect place to enjoy all four seasons! Dining room with custom moldings hosts a table of 12. Upstairs boasts 4 generously sized bedrooms with great natural light, large closets and overhead ceiling fans in each bedroom. Master bathroom has a large soaking tub with custom tile work! Basement is partially finished with custom built-ins perfect for an office and additional family space and plenty of storage. Two car garage accommodates two full-sized vehicles. Large private fenced in backyard with stone patio. *Fantastic neighborhood* Fairport electric* and *Fairport School District* Don't miss this great opportunity! Showings are Wed-Fri 9am-6:30pm, Sat begin 9am, Sun 9-3pm.
This property is off market, which means it's not currently listed for sale or rent on Zillow. This may be different from what's available on other websites or public sources.


