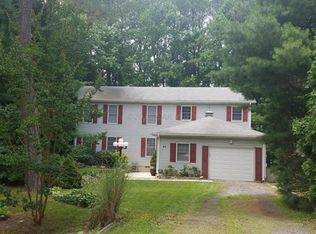GOLF COURSE 2-story on 14th Fairway. Relaxing 18' X 12' flex-screened Porch + Deck on semi-wooded lot near end of the cul-de-sac street. Outside shower, lots of storage, larger room sizes, very private. 1st floor Den + full Bath ideal 4th Bedroom (no closet)/Guest Room. Updated: ceiling fans, bedding, stainless steel appliances, granite Kitchen countertops, gas furnace on 1st, water heater. Current weekly Vacation Rental @ $1,100 prime with potential increase. Fully furnished for comfort and recreation in this Full-Amenity fee-based menu-of-choice Community, within close proximity to Ocean City Seaside Resort. Fulltime or fun time, just the right sized house. Pre-inspected + 1-year Home Warranty. RE Taxes $184/m, HOA fee $80/m. No Flood Insurance required, current Home Owner's Ins $112/m.
This property is off market, which means it's not currently listed for sale or rent on Zillow. This may be different from what's available on other websites or public sources.

