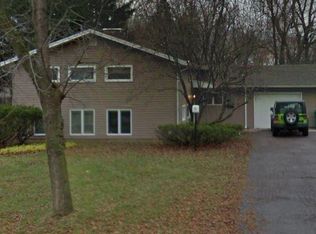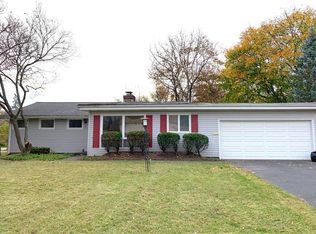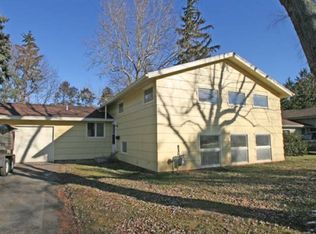Looking for A MOVE IN READY 3/4 BEDROOM & 2 FULL BATH in Brighton?! LOOK NO FURTHER. Owners have meticulously maintained & updated this 2,127 SQFT split level w/ many custom upgrades & features. The UPDATED KITCHEN boasts fabulous cinnamon maple cabinets, stainless steel appliances and a granite breakfast bar that opens to an amazing dining room with bright windows and a wood burning fireplace. The oversized great room is the perfect place to entertain your friends and family. Exercise or relax in the family room with built-in custom cabinets. Enjoy your morning coffee on the deck under the gazebo or on the front patio! Both baths are updated! All the bedrooms have large closets! New Laundry room! Water Heater 2014! AC 2013! Furnace 2009! Roof tear off 2007 (addition 2016)! Newer windows! Vinyl siding! Fabulous location within walking distance to the school, library, parks close to the expressways. You Won't Want To Miss This One!
This property is off market, which means it's not currently listed for sale or rent on Zillow. This may be different from what's available on other websites or public sources.


