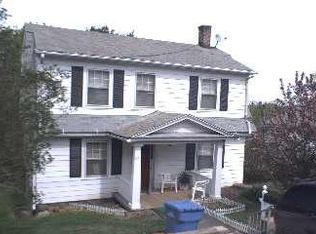NEWER BUILT. 3 BEDRM, 1.5 BTH COLONIAL. CENTRAL AIR, FULL WALKOUT BASEMENT WITH ROUGHED IN PLUMBING FOR A FULL BATH
This property is off market, which means it's not currently listed for sale or rent on Zillow. This may be different from what's available on other websites or public sources.
