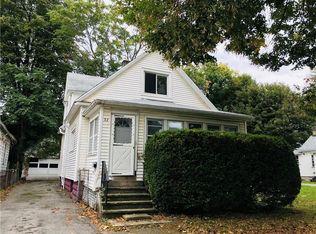Closed
$70,000
43 Ernst St, Rochester, NY 14621
2beds
819sqft
Single Family Residence
Built in 1900
8,276.4 Square Feet Lot
$-- Zestimate®
$85/sqft
$1,051 Estimated rent
Home value
Not available
Estimated sales range
Not available
$1,051/mo
Zestimate® history
Loading...
Owner options
Explore your selling options
What's special
Another Rockin' Rochester Property! Across the street from a lovely community church. Ideal for owner occupant or investor purchasers. 2 bedrooms, plus a bonus room that could be another (small bedroom), or turn the dining room into a living room and make a great big primary bdrm out of the current living room- possibilities are endless in this darling dollhouse. A double fenced lot, a detached oversized car garage and a basement that isn't scary! Roof and mechanics are recent- roof is 7yrs old- complete tear off. Furnace is 10 yrs old. Water tank is 4. Thermopane windows, new flooring, everything freshly painted. Quick closing possible. Move in before Thanksgiving!
Zillow last checked: 8 hours ago
Listing updated: December 20, 2024 at 10:59am
Listed by:
Colleen M. Bracci 585-719-3566,
RE/MAX Realty Group,
Norman David Singleton 585-719-3500,
RE/MAX Realty Group
Bought with:
Dayrobis Dominguez Hernandez, 10401361871
Marketview Heights Association
Source: NYSAMLSs,MLS#: R1571502 Originating MLS: Rochester
Originating MLS: Rochester
Facts & features
Interior
Bedrooms & bathrooms
- Bedrooms: 2
- Bathrooms: 1
- Full bathrooms: 1
- Main level bathrooms: 1
- Main level bedrooms: 2
Heating
- Gas, Forced Air
Appliances
- Included: Gas Water Heater
- Laundry: In Basement
Features
- Separate/Formal Dining Room, Separate/Formal Living Room
- Flooring: Luxury Vinyl
- Windows: Thermal Windows
- Basement: Full
- Has fireplace: No
Interior area
- Total structure area: 819
- Total interior livable area: 819 sqft
Property
Parking
- Total spaces: 2
- Parking features: Detached, Garage
- Garage spaces: 2
Features
- Levels: One
- Stories: 1
- Patio & porch: Enclosed, Porch
- Exterior features: Blacktop Driveway, Fully Fenced
- Fencing: Full
Lot
- Size: 8,276 sqft
- Dimensions: 80 x 105
- Features: Near Public Transit, Rectangular, Rectangular Lot, Residential Lot
Details
- Parcel number: 26140009173000030850010000
- Special conditions: Standard
Construction
Type & style
- Home type: SingleFamily
- Architectural style: Bungalow
- Property subtype: Single Family Residence
Materials
- Composite Siding, PEX Plumbing
- Foundation: Stone
- Roof: Asphalt
Condition
- Resale
- Year built: 1900
Utilities & green energy
- Electric: Circuit Breakers
- Sewer: Connected
- Water: Connected, Public
- Utilities for property: Cable Available, High Speed Internet Available, Sewer Connected, Water Connected
Community & neighborhood
Location
- Region: Rochester
- Subdivision: Town Lt
Other
Other facts
- Listing terms: Cash,Conventional,FHA
Price history
| Date | Event | Price |
|---|---|---|
| 12/9/2024 | Sold | $70,000+16.7%$85/sqft |
Source: | ||
| 10/23/2024 | Pending sale | $60,000$73/sqft |
Source: | ||
| 10/15/2024 | Listed for sale | $60,000$73/sqft |
Source: | ||
Public tax history
| Year | Property taxes | Tax assessment |
|---|---|---|
| 2016 | -- | $29,000 |
| 2015 | $1,205 | $29,000 |
| 2014 | -- | $29,000 |
Find assessor info on the county website
Neighborhood: 14621
Nearby schools
GreatSchools rating
- 2/10School 22 Lincoln SchoolGrades: PK-6Distance: 0.9 mi
- 2/10School 58 World Of Inquiry SchoolGrades: PK-12Distance: 1.6 mi
- 4/10School 53 Montessori AcademyGrades: PK-6Distance: 1 mi
Schools provided by the listing agent
- District: Rochester
Source: NYSAMLSs. This data may not be complete. We recommend contacting the local school district to confirm school assignments for this home.
