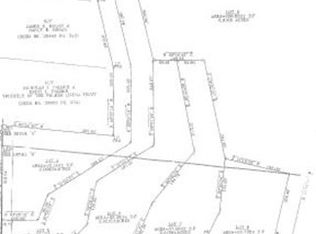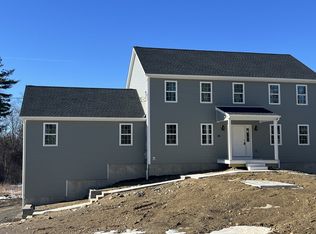Sold for $659,000
$659,000
43 Emerald Rd, Rutland, MA 01543
4beds
2,608sqft
Single Family Residence
Built in 2024
2.07 Acres Lot
$715,400 Zestimate®
$253/sqft
$3,976 Estimated rent
Home value
$715,400
$680,000 - $758,000
$3,976/mo
Zestimate® history
Loading...
Owner options
Explore your selling options
What's special
STUNNING NEW CONSTRUCTION in RUTLAND! Welcome to your Dream home! 2608 sqft, 4 Bed, 2 car garage, dining room, living room and great room with vaulted ceiling and electric fireplace. This immaculate finished house features an open floor concept filled with natural light and it includes all the upgrades you can think of: 2.5 full tiled bathrooms, quartz kitchen countertops with big peninsula, tons of white maple kitchen cabinets with soft closing, white farm sink, hardwood flooring on main floor and partially on second floor, carpet only on bedrooms, electric fireplace, energy efficient stainless steel appliances, central air-conditioner and heater, high efficiency furnace, spray foam insulation, recessed lights, LED lights throughout, second floor laundry, nice big composite deck and hardscape. All of that on a spacious lot on quiet and beautiful neighborhood. Do not wait, come to see it for yourself. Showings begin immediately. Open house Saturday and Sunday 10-12AM.
Zillow last checked: 8 hours ago
Listing updated: March 13, 2024 at 06:04am
Listed by:
Eliana Jahnke 774-386-4541,
Coldwell Banker Realty - Worcester 508-795-7500
Bought with:
Eliana Jahnke
Coldwell Banker Realty - Worcester
Source: MLS PIN,MLS#: 73198285
Facts & features
Interior
Bedrooms & bathrooms
- Bedrooms: 4
- Bathrooms: 3
- Full bathrooms: 2
- 1/2 bathrooms: 1
Primary bedroom
- Level: Second
- Area: 168
- Dimensions: 14 x 12
Bedroom 2
- Level: Second
- Area: 120
- Dimensions: 12 x 10
Bedroom 3
- Level: Second
- Area: 100
- Dimensions: 10 x 10
Bedroom 4
- Level: Second
- Area: 102
- Dimensions: 12 x 8.5
Primary bathroom
- Features: Yes
Bathroom 1
- Level: First
- Area: 40
- Dimensions: 10 x 4
Bathroom 2
- Level: Second
- Area: 90
- Dimensions: 10 x 9
Bathroom 3
- Level: Second
- Area: 108
- Dimensions: 12 x 9
Dining room
- Level: First
- Area: 130
- Dimensions: 10 x 13
Family room
- Level: First
- Area: 130
- Dimensions: 10 x 13
Kitchen
- Level: First
- Area: 208
- Dimensions: 16 x 13
Living room
- Level: First
- Area: 480
- Dimensions: 24 x 20
Heating
- Central, Forced Air, Propane
Cooling
- Central Air
Appliances
- Included: Electric Water Heater, Range, Dishwasher, Refrigerator, Freezer, ENERGY STAR Qualified Refrigerator, ENERGY STAR Qualified Dishwasher, Oven
- Laundry: Second Floor
Features
- Finish - Sheetrock
- Flooring: Wood, Tile, Carpet, Hardwood
- Doors: Insulated Doors
- Windows: Insulated Windows
- Basement: Full
- Number of fireplaces: 1
Interior area
- Total structure area: 2,608
- Total interior livable area: 2,608 sqft
Property
Parking
- Total spaces: 8
- Parking features: Under, Off Street
- Attached garage spaces: 2
- Uncovered spaces: 6
Features
- Patio & porch: Porch, Deck - Vinyl, Deck - Composite
- Exterior features: Porch, Deck - Vinyl, Deck - Composite
Lot
- Size: 2.07 Acres
- Features: Cleared
Details
- Parcel number: M:33 B:C L:2.04,4698183
- Zoning: R60
Construction
Type & style
- Home type: SingleFamily
- Architectural style: Colonial
- Property subtype: Single Family Residence
Materials
- Frame
- Foundation: Concrete Perimeter
- Roof: Shingle
Condition
- Year built: 2024
Utilities & green energy
- Electric: 110 Volts, 220 Volts, 200+ Amp Service
- Sewer: Private Sewer
- Water: Private
- Utilities for property: for Electric Range
Green energy
- Energy efficient items: Thermostat
Community & neighborhood
Location
- Region: Rutland
Price history
| Date | Event | Price |
|---|---|---|
| 3/8/2024 | Sold | $659,000$253/sqft |
Source: MLS PIN #73198285 Report a problem | ||
| 2/8/2024 | Contingent | $659,000$253/sqft |
Source: MLS PIN #73198285 Report a problem | ||
| 2/1/2024 | Listed for sale | $659,000+778.7%$253/sqft |
Source: MLS PIN #73198285 Report a problem | ||
| 4/4/2023 | Sold | $75,000$29/sqft |
Source: Public Record Report a problem | ||
Public tax history
| Year | Property taxes | Tax assessment |
|---|---|---|
| 2025 | $8,466 -1.7% | $594,500 +2.3% |
| 2024 | $8,616 +598.8% | $581,000 +546.3% |
| 2023 | $1,233 +2.5% | $89,900 +18% |
Find assessor info on the county website
Neighborhood: 01543
Nearby schools
GreatSchools rating
- NANaquag Elementary SchoolGrades: K-2Distance: 1.7 mi
- 6/10Central Tree Middle SchoolGrades: 6-8Distance: 1.8 mi
- 7/10Wachusett Regional High SchoolGrades: 9-12Distance: 3.9 mi
Schools provided by the listing agent
- Elementary: Naquag
- Middle: Central Tree
- High: Wachusett
Source: MLS PIN. This data may not be complete. We recommend contacting the local school district to confirm school assignments for this home.
Get a cash offer in 3 minutes
Find out how much your home could sell for in as little as 3 minutes with a no-obligation cash offer.
Estimated market value$715,400
Get a cash offer in 3 minutes
Find out how much your home could sell for in as little as 3 minutes with a no-obligation cash offer.
Estimated market value
$715,400

