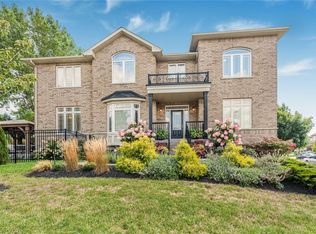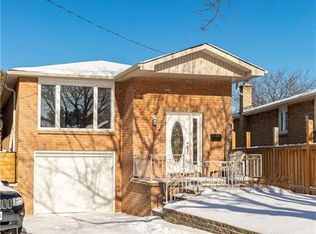SPECTACULAR PROPERTY! 8433sqft with partially finished walk-out basement to a backyard oasis! Main floor features office, executive style living room/den area and a dining room separated by French doors, access to backyard veranda. Sun-filled Eat-in kitchen with floor to ceiling windows comes complete with double size fridge, beverage bar and an extra-large island, and surrounded by a wrap-around veranda overlooking mature trees! Huge great room! Featuring two separate sitting areas in one space. Second floor features master bedroom with direct access to private veranda, his and her closets and a movie star en-suite with loads of natural light. 3 additional bedrooms and a second office that can easily be converted to a 5th bedroom. Convenient laundry also on this level. A surprise 3rd level can easily act as a home gym, play area, or another sleeping area. The walk out basement will not disappoint! 20ft ceilings provide that WOW factor! This area is roughed in for a second kitchen, bathroom and laundry room, living room and possible bedroom.. Separate side entrance and walk out to the pool! Look no further, this home has it all! The driveway is extra wide and can accommodate up to 6 cars. Fantastic location bordering Ancaster with easy highway access!
This property is off market, which means it's not currently listed for sale or rent on Zillow. This may be different from what's available on other websites or public sources.

