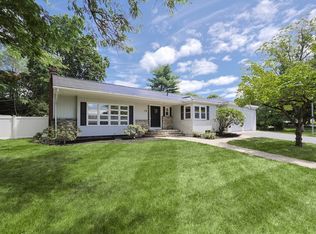MULTIPLE OFFERS. HIGHEST & BEST BY 5PM FRIDAY JULY 10TH. Welcome home to this 4 bedroom sprawling ranch on a beautiful corner lot! Large living room with hardwood floors abuts the dining room also with hardwood floors. Bright kitchen with ample cabinets and a granite topped breakfast bar. Convenient half bath on first floor. Remodeled full bath with double sink vanity and full tub and shower. Three generous sized bedrooms with hardwood floors & carpet. Huge Master bedroom boasts hardwood floors, a double closet, a ceiling fan and recessed lighting. Great flow in this home. The partially finished basement has an area for entertaining, gym use or office use. Large area for storage in the basement along with laundry. The three season porch takes you to the stone patio and wonderful fenced in yard. Ample yard space for animals, entertaining, or both! This is such a beautiful corner lot with a home waiting for a new family!
This property is off market, which means it's not currently listed for sale or rent on Zillow. This may be different from what's available on other websites or public sources.
