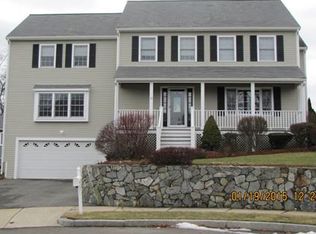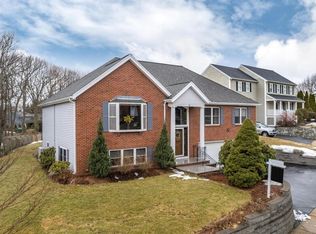Sold for $1,170,000
$1,170,000
43 Ellen Rd, Stoneham, MA 02180
4beds
2,996sqft
Single Family Residence
Built in 1997
0.31 Acres Lot
$1,199,200 Zestimate®
$391/sqft
$4,201 Estimated rent
Home value
$1,199,200
$1.10M - $1.31M
$4,201/mo
Zestimate® history
Loading...
Owner options
Explore your selling options
What's special
Luxury and Privacy @ the Top of Cul de Sac in one of Stoneham's Finest Areas. Welcome to 43 Ellen Road. Ready to move in w/pride of ownership from the only Owner inside/out, this exquisite 8-room, 3-4 bedroom, 2.5-bath home in the heart of the Colonial Park School area offers major recent updates and an array of amenities for luxurious living. Enjoy comfort year-round w/central air. 2 Car Garage: Ample space for vehicles + storage. Within the Open Floor Plan, the kitchen, featuring an island + double ovens, flows seamlessly into the living areas. Cozy up by the fireplace in the spacious living room, which includes an Anderson Series slider leading to a private deck and backyard. The 2nd floor boasts three bedrooms, including a huge main bedroom with an oversized walk-in closet and a jacuzzi bath. The versatile 3rd-floor loft can serve as a 4th bedroom, home office, or teen hangout. Step onto the back deck. enjoy the serenity of the private back yard. Don't miss this rare opportunity.
Zillow last checked: 8 hours ago
Listing updated: September 19, 2024 at 12:17pm
Listed by:
Craig Celli 781-820-9347,
Century 21 CELLI 781-438-1230,
Judith Driscoll 781-572-1248
Bought with:
Craig Celli
Century 21 CELLI
Source: MLS PIN,MLS#: 73271730
Facts & features
Interior
Bedrooms & bathrooms
- Bedrooms: 4
- Bathrooms: 3
- Full bathrooms: 2
- 1/2 bathrooms: 1
Primary bedroom
- Features: Bathroom - Full, Flooring - Wall to Wall Carpet, Double Vanity
- Level: Second
- Area: 361.66
- Dimensions: 21.4 x 16.9
Bedroom 2
- Features: Closet
- Level: Second
- Area: 227.94
- Dimensions: 17.4 x 13.1
Bedroom 3
- Features: Closet
- Level: Second
- Area: 146.72
- Dimensions: 13.1 x 11.2
Primary bathroom
- Features: Yes
Bathroom 1
- Features: Bathroom - Half
- Level: First
Bathroom 2
- Features: Bathroom - Full
- Level: Second
Bathroom 3
- Features: Bathroom - Full, Bathroom - Double Vanity/Sink, Bathroom - With Tub, Jacuzzi / Whirlpool Soaking Tub
- Level: Second
Dining room
- Features: Flooring - Hardwood, Lighting - Pendant
- Level: First
- Area: 146.41
- Dimensions: 12.1 x 12.1
Family room
- Features: Skylight, Closet, Flooring - Wall to Wall Carpet, Attic Access
- Level: Third
- Area: 392.99
- Dimensions: 29.11 x 13.5
Kitchen
- Features: Flooring - Stone/Ceramic Tile, Countertops - Stone/Granite/Solid, Kitchen Island, Open Floorplan, Stainless Steel Appliances, Lighting - Pendant, Lighting - Overhead
- Level: First
- Area: 374.49
- Dimensions: 21.9 x 17.1
Living room
- Features: Flooring - Hardwood
- Level: First
- Width: 13
Heating
- Baseboard, Natural Gas, Fireplace(s)
Cooling
- Central Air
Appliances
- Included: Gas Water Heater, Range, Dishwasher, Disposal, Microwave, Refrigerator, Washer, Dryer
- Laundry: Electric Dryer Hookup, Gas Dryer Hookup, Washer Hookup, First Floor
Features
- Closet, Bonus Room, Central Vacuum, Wired for Sound
- Flooring: Tile, Carpet, Hardwood, Flooring - Wall to Wall Carpet
- Basement: Full,Interior Entry,Garage Access
- Number of fireplaces: 1
Interior area
- Total structure area: 2,996
- Total interior livable area: 2,996 sqft
Property
Parking
- Total spaces: 4
- Parking features: Under, Paved Drive, Off Street
- Attached garage spaces: 2
- Uncovered spaces: 2
Features
- Patio & porch: Deck, Patio
- Exterior features: Deck, Patio, Rain Gutters, Sprinkler System, Fenced Yard
- Fencing: Fenced/Enclosed,Fenced
Lot
- Size: 0.31 Acres
- Features: Gentle Sloping, Other
Details
- Parcel number: M:02 B:000 L:382,767001
- Zoning: RA
Construction
Type & style
- Home type: SingleFamily
- Architectural style: Colonial
- Property subtype: Single Family Residence
Materials
- Frame
- Foundation: Concrete Perimeter
- Roof: Shingle
Condition
- Year built: 1997
Utilities & green energy
- Electric: 220 Volts
- Sewer: Public Sewer
- Water: Public
- Utilities for property: for Gas Range, for Electric Range, for Gas Dryer, for Electric Dryer, Washer Hookup
Community & neighborhood
Community
- Community features: Public Transportation, Shopping, Pool, Tennis Court(s), Park, Walk/Jog Trails, Stable(s), Golf, Medical Facility, Laundromat, Bike Path, Conservation Area, Highway Access, House of Worship, Private School, Public School
Location
- Region: Stoneham
- Subdivision: Colonial Park
Price history
| Date | Event | Price |
|---|---|---|
| 9/19/2024 | Sold | $1,170,000+14.1%$391/sqft |
Source: MLS PIN #73271730 Report a problem | ||
| 8/10/2024 | Contingent | $1,025,000$342/sqft |
Source: MLS PIN #73271730 Report a problem | ||
| 7/31/2024 | Listed for sale | $1,025,000+221.8%$342/sqft |
Source: MLS PIN #73271730 Report a problem | ||
| 1/15/1998 | Sold | $318,500$106/sqft |
Source: Public Record Report a problem | ||
Public tax history
| Year | Property taxes | Tax assessment |
|---|---|---|
| 2025 | $10,245 +4.5% | $1,001,500 +8.2% |
| 2024 | $9,804 +2.8% | $925,800 +7.8% |
| 2023 | $9,534 +13.4% | $858,900 +6.4% |
Find assessor info on the county website
Neighborhood: 02180
Nearby schools
GreatSchools rating
- 8/10Colonial Park Elementary SchoolGrades: PK-4Distance: 0.7 mi
- 7/10Stoneham Middle SchoolGrades: 5-8Distance: 1.1 mi
- 6/10Stoneham High SchoolGrades: 9-12Distance: 0.5 mi
Schools provided by the listing agent
- Elementary: Colonial Park
- Middle: Central Middle
- High: Stoneham High
Source: MLS PIN. This data may not be complete. We recommend contacting the local school district to confirm school assignments for this home.
Get a cash offer in 3 minutes
Find out how much your home could sell for in as little as 3 minutes with a no-obligation cash offer.
Estimated market value$1,199,200
Get a cash offer in 3 minutes
Find out how much your home could sell for in as little as 3 minutes with a no-obligation cash offer.
Estimated market value
$1,199,200

