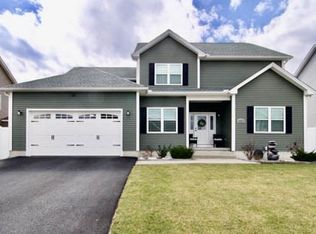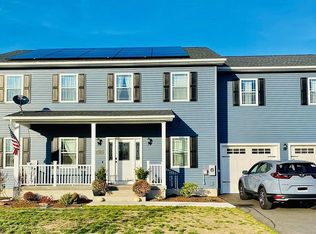Wow wow wow!!!! The best house yet! Four bed open floor plan home. This is the last home on Elaine circle. Kitchen is to die for with stainless steel appliances and granite kitchen with 5 person island!!! Double front doors lead to the second floor open foyer ! Master suite has walk in closet and his and her sinks. This home will not last! You will not be disappointed by this luxurious build!
This property is off market, which means it's not currently listed for sale or rent on Zillow. This may be different from what's available on other websites or public sources.

