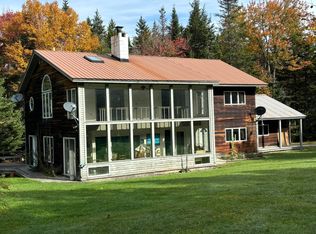Closed
Listed by:
Deborah Hanst,
Cummings & Co 802-874-7081
Bought with: BHG Masiello Brattleboro
$500,000
43 Edwards Village Loop, Dover, VT 05356
4beds
2,394sqft
Single Family Residence
Built in 2001
1.9 Acres Lot
$500,400 Zestimate®
$209/sqft
$5,040 Estimated rent
Home value
$500,400
$335,000 - $746,000
$5,040/mo
Zestimate® history
Loading...
Owner options
Explore your selling options
What's special
This spacious move-in ready home is only minutes from Mount Snow. It has lots of room for all your family and friends with its 4 bedrooms, 4 baths, open concept living/dining/kitchen room that's perfect for entertaining. Spend summer evenings on the large deck and enjoy the wooded setting overlooking the private yard. The attached double garage makes winter arrivals comfortable, and an attractive circular driveway accommodates extra parking. The primary bedroom is en-suite and has a large walk-in closet, and the bath is newly renovated with double vanities and an oversized walk-in shower. Two other bedrooms share a full hall bath. On the 3rd level, a huge workout area/entertainment space is perfect for a home office. A new water heater was installed in 2023. 8 minutes to Mount Snow and 10 minutes to Wilmington's shopping and dining. Make an appointment to tour this lovely home today. You could be in before the ski season starts!
Zillow last checked: 8 hours ago
Listing updated: January 14, 2025 at 12:11pm
Listed by:
Deborah Hanst,
Cummings & Co 802-874-7081
Bought with:
Monica Sumner
BHG Masiello Brattleboro
Source: PrimeMLS,MLS#: 5019929
Facts & features
Interior
Bedrooms & bathrooms
- Bedrooms: 4
- Bathrooms: 4
- Full bathrooms: 3
- 1/2 bathrooms: 1
Heating
- Propane, Baseboard
Cooling
- Other
Appliances
- Included: Electric Cooktop, Dishwasher, Microwave, Mini Fridge, Electric Range, Refrigerator, Washer, Electric Stove, Water Heater
- Laundry: 2nd Floor Laundry
Features
- Ceiling Fan(s), Dining Area, Kitchen/Dining, Natural Light, Walk-In Closet(s), Walk-in Pantry
- Flooring: Carpet, Hardwood, Laminate
- Windows: Blinds
- Has basement: No
- Furnished: Yes
Interior area
- Total structure area: 2,394
- Total interior livable area: 2,394 sqft
- Finished area above ground: 2,394
- Finished area below ground: 0
Property
Parking
- Total spaces: 2
- Parking features: Circular Driveway, Dirt
- Garage spaces: 2
Accessibility
- Accessibility features: 1st Floor Bedroom, 1st Floor Full Bathroom
Features
- Levels: 3,Multi-Level
- Stories: 3
- Exterior features: Deck, Garden
- Frontage length: Road frontage: 125
Lot
- Size: 1.90 Acres
- Features: Country Setting
Details
- Parcel number: 18305811000
- Zoning description: residential
Construction
Type & style
- Home type: SingleFamily
- Property subtype: Single Family Residence
Materials
- Wood Frame, Vinyl Siding
- Foundation: Poured Concrete
- Roof: Asphalt Shingle
Condition
- New construction: No
- Year built: 2001
Utilities & green energy
- Electric: 200+ Amp Service
- Sewer: Public Sewer
- Utilities for property: Propane
Community & neighborhood
Location
- Region: West Dover
HOA & financial
Other financial information
- Additional fee information: Fee: $750
Other
Other facts
- Road surface type: Gravel, Unpaved
Price history
| Date | Event | Price |
|---|---|---|
| 1/14/2025 | Sold | $500,000-7.4%$209/sqft |
Source: | ||
| 1/9/2025 | Contingent | $540,000$226/sqft |
Source: | ||
| 11/19/2024 | Price change | $540,000-7.4%$226/sqft |
Source: | ||
| 10/24/2024 | Listed for sale | $583,000+14.3%$244/sqft |
Source: | ||
| 12/2/2022 | Sold | $510,000-2.9%$213/sqft |
Source: | ||
Public tax history
| Year | Property taxes | Tax assessment |
|---|---|---|
| 2024 | -- | $280,110 |
| 2023 | -- | $280,110 |
| 2022 | -- | $280,110 |
Find assessor info on the county website
Neighborhood: 05356
Nearby schools
GreatSchools rating
- NAMarlboro Elementary SchoolGrades: PK-8Distance: 9.4 mi
- 5/10Twin Valley Middle High SchoolGrades: 6-12Distance: 11 mi
- NADover Elementary SchoolGrades: PK-6Distance: 3.2 mi
Schools provided by the listing agent
- Elementary: Dover Elementary School
- District: Dover
Source: PrimeMLS. This data may not be complete. We recommend contacting the local school district to confirm school assignments for this home.

Get pre-qualified for a loan
At Zillow Home Loans, we can pre-qualify you in as little as 5 minutes with no impact to your credit score.An equal housing lender. NMLS #10287.
