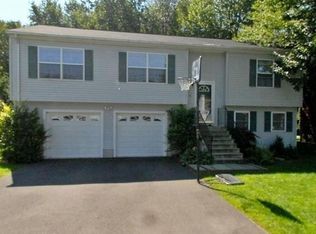Sold for $415,000
$415,000
43 Edgemoor Road, Bridgeport, CT 06606
3beds
1,287sqft
Single Family Residence
Built in 1955
10,018.8 Square Feet Lot
$434,400 Zestimate®
$322/sqft
$4,204 Estimated rent
Home value
$434,400
$387,000 - $487,000
$4,204/mo
Zestimate® history
Loading...
Owner options
Explore your selling options
What's special
North End Nature awaits! Welcome to this lovely 3 bedroom 2 full Bath Cape located on a dead end street! From the vinyl siding, gutters & windows (2011) to the Roof (2021), the exterior maintenance on this home will be a breeze! You're sure to love the spacious living room with hardwood floors. From the side door you enter into the enclosed porch complete with sunken hot tub to enjoy all year round, this space is perfect for coats backpacks and leads into the updated eat-in kitchen. This space boasts beautiful cabinetry and stainless steel appliances and even a coffee bar! Two spacious Bedrooms and an updated full bath complete the 1st Floor. The 2nd Floor offers a primary suite complete with walk-in closet, a full bath & loads of space. Looking for more? Check out the Lower Level showcasing a finished family room plus office/guest room (with egress safety window). Just when you thought the home couldn't get any better - Step outside and enjoy your private Back Yard with tumbling brook, patio & swing set! Enjoy the quiet street combined with close proximity to shopping and highways and just minutes to the Starbucks!! Call today for your showing! Flood insurance quote in supplements
Zillow last checked: 8 hours ago
Listing updated: December 11, 2024 at 10:48am
Listed by:
The Kasey Team at Century 21 AllPoints,
Stacy M. Pfannkuch 203-209-4989,
Century 21 AllPoints Realty 203-378-0210
Bought with:
Maria Vaz, RES.0699330
Coldwell Banker Realty
Source: Smart MLS,MLS#: 24040269
Facts & features
Interior
Bedrooms & bathrooms
- Bedrooms: 3
- Bathrooms: 2
- Full bathrooms: 2
Primary bedroom
- Features: Wall/Wall Carpet
- Level: Upper
Bedroom
- Features: Hardwood Floor
- Level: Main
Bedroom
- Features: Hardwood Floor
- Level: Main
Den
- Level: Lower
Family room
- Features: Fireplace
- Level: Lower
Kitchen
- Features: Breakfast Nook
- Level: Main
Living room
- Features: Hardwood Floor
- Level: Main
Office
- Level: Lower
Heating
- Forced Air, Natural Gas
Cooling
- Central Air
Appliances
- Included: Electric Range, Microwave, Refrigerator, Dishwasher, Disposal, Washer, Dryer, Gas Water Heater, Water Heater
- Laundry: Lower Level
Features
- Windows: Thermopane Windows
- Basement: Full,Sump Pump,Storage Space,Finished
- Attic: None
- Has fireplace: No
Interior area
- Total structure area: 1,287
- Total interior livable area: 1,287 sqft
- Finished area above ground: 1,287
Property
Parking
- Total spaces: 1
- Parking features: Attached
- Attached garage spaces: 1
Features
- Patio & porch: Porch, Patio
- Exterior features: Rain Gutters, Lighting
- Spa features: Heated
- Waterfront features: Waterfront, Brook
Lot
- Size: 10,018 sqft
- Features: Level, In Flood Zone
Details
- Parcel number: 39474
- Zoning: RA
Construction
Type & style
- Home type: SingleFamily
- Architectural style: Cape Cod
- Property subtype: Single Family Residence
Materials
- Vinyl Siding
- Foundation: Concrete Perimeter
- Roof: Asphalt
Condition
- New construction: No
- Year built: 1955
Utilities & green energy
- Sewer: Public Sewer
- Water: Public
Green energy
- Energy efficient items: Ridge Vents, Windows
Community & neighborhood
Location
- Region: Bridgeport
- Subdivision: North End
Price history
| Date | Event | Price |
|---|---|---|
| 12/11/2024 | Sold | $415,000-1.2%$322/sqft |
Source: | ||
| 12/9/2024 | Pending sale | $419,900$326/sqft |
Source: | ||
| 9/12/2024 | Listed for sale | $419,900+100%$326/sqft |
Source: | ||
| 8/9/2004 | Sold | $210,000$163/sqft |
Source: | ||
Public tax history
| Year | Property taxes | Tax assessment |
|---|---|---|
| 2025 | $7,181 | $165,270 |
| 2024 | $7,181 | $165,270 |
| 2023 | $7,181 | $165,270 |
Find assessor info on the county website
Neighborhood: North End
Nearby schools
GreatSchools rating
- 5/10Winthrop SchoolGrades: PK-8Distance: 0.6 mi
- 5/10Aerospace/Hydrospace Engineering And Physical Sciences High SchoolGrades: 9-12Distance: 2 mi
- 6/10Biotechnology Research And Zoological Studies High At The FaGrades: 9-12Distance: 2 mi
Get pre-qualified for a loan
At Zillow Home Loans, we can pre-qualify you in as little as 5 minutes with no impact to your credit score.An equal housing lender. NMLS #10287.
Sell with ease on Zillow
Get a Zillow Showcase℠ listing at no additional cost and you could sell for —faster.
$434,400
2% more+$8,688
With Zillow Showcase(estimated)$443,088
