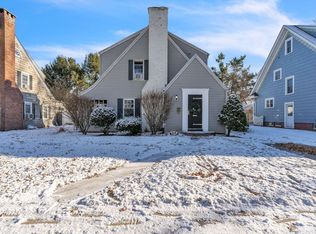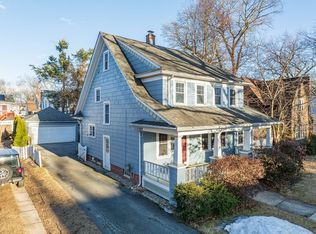This Stylish Colonial home is just what you've been looking for! The beautiful kitchen offers lots of cabinet space with granite countertops, stainless steel appliances and ceramic tile floors!! The kitchen flows into your dining room perfect for family gatherings and entertaining friends. The large bright living room features tall ceilings with crown molding, built in bookcases and a warm fireplace. Second floor offers 3 generously sized bedrooms with rich hardwood floors plus another 2 full baths!! The spacious Master bedroom is a rare find with it's own private master bath!! Sliders off the cozy family room open to a rear patio and fenced in backyard, perfect for letting the kids or pets roam free. The two car garage is ideal for any extra storage you may need. Very convenient location close to everything! Why rent when you can own this affordable home!!
This property is off market, which means it's not currently listed for sale or rent on Zillow. This may be different from what's available on other websites or public sources.

