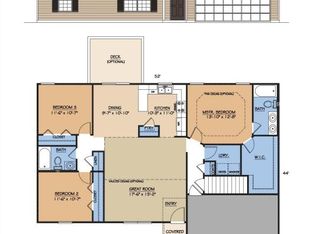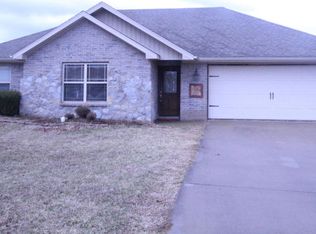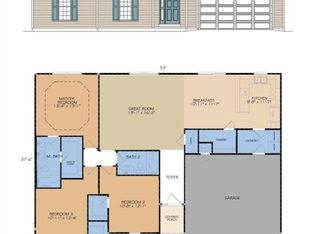The Brianna floor plan offers a large master suite with double vanities in the master bathroom and a spacious walk-in master closet. The spacious kitchen features a bar seating area and a large pantry. The dining room leads into the large great room with vaulted ceilings. Easy access to shopping in Branson West, walking distance to Reeds Spring Schools, and close to Table Rock Lake area.
This property is off market, which means it's not currently listed for sale or rent on Zillow. This may be different from what's available on other websites or public sources.



