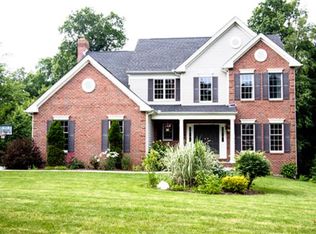Welcome home to Seven Hills Estates! Schedule your showing NOW, t his is a MUST SEE! Built by Toll Brothers, this home is set back from the road with a HUGE front yard and a private level back yard that backs up to conservation land. Featuring an open floor plan with a HUGE First Floor Master Bedroom, 9' ceilings throughout, a soaring 20' ceiling vaulted living room, and an 800+ square foot partially finished basement!! Gleaming hardwood floors throughout, a wood burning fireplace insert and a whole house Generac generator too! Concrete paver patio is perfect for hosting your future summer cookouts! ACT NOW!!! One of owners is a licensed agent.
This property is off market, which means it's not currently listed for sale or rent on Zillow. This may be different from what's available on other websites or public sources.
