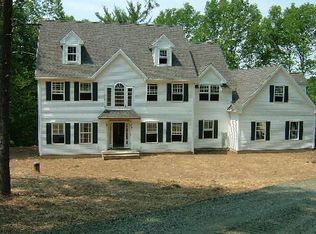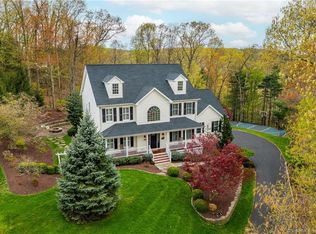This center hall colonial sits up on Eagle View in Southbury. The two-story foyer has cathedral ceilings, crown molding and beautiful hardwood floors. Enter the library with floor to ceiling built ins, formal dining room with chair rail and picture molding. The kitchen is large updated applicances and new granite counter tops. You are surrounded by windows with views of your deck and woods while sitting at your kitchen table. The family room has a beautiful brick fireplace and a separate bar/entertainment area that leads through French doors to your oversized deck. Off the bar area is a separate entrance to the garage with its own coat closet. The second-floor foyer is as large as the first floor which plenty of closets, all new carpeting and in one of the bedrooms a walk-up attic with storage space. The master bedroom has a tray ceiling and master bath that is 25 feet long with 2 walk-in closets plus a jacuzzi tub, walk in shower and double sinks. The basement has been finished with walkout French doors to the back yard. You will find a wine cellar there as well. In the basement utility room, you will see an oil tank, furnace, water system and hot water tank. There is a huge deck that runs the length of the house where you will spend most of your time. The shed in the yard has electricity in it.
This property is off market, which means it's not currently listed for sale or rent on Zillow. This may be different from what's available on other websites or public sources.


