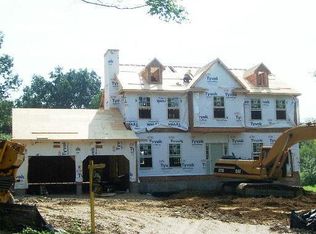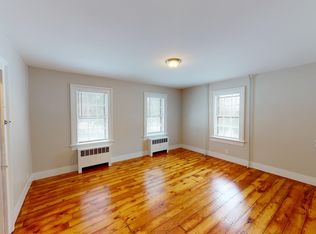Sold for $465,000 on 11/18/24
$465,000
43 East Village Road, Shelton, CT 06484
3beds
1,224sqft
Single Family Residence
Built in 1966
0.39 Acres Lot
$492,000 Zestimate®
$380/sqft
$2,864 Estimated rent
Home value
$492,000
$438,000 - $551,000
$2,864/mo
Zestimate® history
Loading...
Owner options
Explore your selling options
What's special
Updated beautiful Ranch nestled away in the White hills section of Shelton. Featuring easy one level living with updated kitchen, stainless steel appliances, granite countertops and center island. Kitchen leads out to back patio and large rear yard. Main level laundry and half bath. Living room with cozy fireplace. 3 bedrooms and full bath. One car garage. Beautiful yard with mature plantings. Newer roof, windows have been replaced, furnace is only 4 years old. This house is ready for its new owners!
Zillow last checked: 8 hours ago
Listing updated: November 18, 2024 at 07:53am
Listed by:
Marissa Papa 203-331-7043,
Preston Gray Real Estate 475-269-5100
Bought with:
Gina F. Williams, RES.0814726
Preston Gray Real Estate
Source: Smart MLS,MLS#: 24047420
Facts & features
Interior
Bedrooms & bathrooms
- Bedrooms: 3
- Bathrooms: 2
- Full bathrooms: 1
- 1/2 bathrooms: 1
Primary bedroom
- Features: Hardwood Floor
- Level: Main
- Area: 145.6 Square Feet
- Dimensions: 13 x 11.2
Bedroom
- Features: Hardwood Floor
- Level: Main
- Area: 115.36 Square Feet
- Dimensions: 11.2 x 10.3
Bedroom
- Features: Hardwood Floor
- Level: Main
- Area: 103.04 Square Feet
- Dimensions: 11.2 x 9.2
Kitchen
- Features: Hardwood Floor
- Level: Main
- Area: 329.15 Square Feet
- Dimensions: 22.7 x 14.5
Living room
- Features: Hardwood Floor
- Level: Main
- Area: 183.92 Square Feet
- Dimensions: 15.2 x 12.1
Heating
- Baseboard, Oil
Cooling
- None
Appliances
- Included: Oven/Range, Microwave, Refrigerator, Dishwasher, Washer, Dryer, Electric Water Heater, Water Heater
- Laundry: Main Level
Features
- Basement: Full,Unfinished
- Attic: Walk-up
- Number of fireplaces: 2
Interior area
- Total structure area: 1,224
- Total interior livable area: 1,224 sqft
- Finished area above ground: 1,224
- Finished area below ground: 0
Property
Parking
- Total spaces: 2
- Parking features: Attached, Paved, Driveway, Private
- Attached garage spaces: 1
- Has uncovered spaces: Yes
Features
- Patio & porch: Porch, Patio
- Exterior features: Rain Gutters, Lighting
Lot
- Size: 0.39 Acres
- Features: Level
Details
- Parcel number: 292826
- Zoning: R-1
Construction
Type & style
- Home type: SingleFamily
- Architectural style: Ranch
- Property subtype: Single Family Residence
Materials
- Wood Siding
- Foundation: Concrete Perimeter
- Roof: Asphalt
Condition
- New construction: No
- Year built: 1966
Utilities & green energy
- Sewer: Septic Tank
- Water: Well
- Utilities for property: Cable Available
Community & neighborhood
Location
- Region: Shelton
- Subdivision: White Hills
Price history
| Date | Event | Price |
|---|---|---|
| 11/18/2024 | Sold | $465,000+3.4%$380/sqft |
Source: | ||
| 9/25/2024 | Listed for sale | $449,900+50%$368/sqft |
Source: | ||
| 11/10/2022 | Sold | $300,000+53.1%$245/sqft |
Source: Public Record Report a problem | ||
| 8/2/2012 | Sold | $196,000-6.6%$160/sqft |
Source: | ||
| 5/26/2012 | Listed for sale | $209,900$171/sqft |
Source: Carey & Guarrera Real Estate #V988078 Report a problem | ||
Public tax history
| Year | Property taxes | Tax assessment |
|---|---|---|
| 2025 | $3,915 -1.9% | $208,040 |
| 2024 | $3,990 +9.8% | $208,040 |
| 2023 | $3,634 | $208,040 |
Find assessor info on the county website
Neighborhood: 06484
Nearby schools
GreatSchools rating
- 8/10Elizabeth Shelton SchoolGrades: K-4Distance: 1.5 mi
- 3/10Intermediate SchoolGrades: 7-8Distance: 2 mi
- 7/10Shelton High SchoolGrades: 9-12Distance: 1.7 mi
Schools provided by the listing agent
- Elementary: Elizabeth Shelton
- Middle: Shelton,Perry Hill
- High: Shelton
Source: Smart MLS. This data may not be complete. We recommend contacting the local school district to confirm school assignments for this home.

Get pre-qualified for a loan
At Zillow Home Loans, we can pre-qualify you in as little as 5 minutes with no impact to your credit score.An equal housing lender. NMLS #10287.
Sell for more on Zillow
Get a free Zillow Showcase℠ listing and you could sell for .
$492,000
2% more+ $9,840
With Zillow Showcase(estimated)
$501,840
